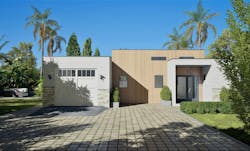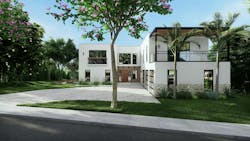As California’s wildfires rage and major home insurers pull out of the state, the rising risk of home fires isn’t being helped by conventional construction, says Scott Long. When one wood-frame home goes up, others nearby quickly follow, he says. “That’s why these fires are as devastating as they are.”
Long’s company, NileBuilt, has created a solution, and not just for California: NileBuilt’s homes are noncombustible because their walls are made of concrete—and not a stick of wood.
The wall panels comprise two layers of fiber-reinforced concrete that sandwich a four-inch foam insulation core. In addition, NileBuilt has eliminated wood trusses and soffits, instead using a steel-bar joist system and a concrete top coat for the roofs.
How to Build a Home That Won’t Combust? Start with Concrete Walls
“It’s not just the wall panel, it’s the entire engineering of the home. There’s nowhere for fire to penetrate,” says Long, whose experience developing concrete wall panels stretches back almost three decades. Long, CEO, and Manoj Krishan, CFO, are the company’s cofounders.
The homes’ fire resistance, Long adds, will enable NileBuilt to build in high-risk fire zones. The homes are also resistant to floods and high winds—a benefit in markets across the country.
Through testing, NileBuilt has found that the synthetic fibers in its concrete provide an elasticity that steel-reinforced concrete doesn’t have. In the test, a NileBuilt wall panel could bend almost eight inches without breaking and then return to its normal shape. “That’s critical in seismic areas,” Long says.
And while sustainability and concrete aren’t usually associated with each other, NileBuilt says it lowers the carbon footprint of its concrete by up to 60%, partly by using recycled content in the mix.
NileBuilt also touts the sustainability of its homes’ long-term operations. With PV panels, the concrete-walled homes achieve net zero, in addition to creating a quiet, draft-free interior experience. When they’re cooled during off-peak hours at night, the homes see an increase of only a couple of degrees during the day.
“Where does carbon generation stop? In our case, it’s when the home is built,” Long says.
Another benefit of the panels, he says, is that they’re made right on the job site—not manufactured in a facility and then shipped hundreds of miles away in gas-powered trucks. The company sets up a series of molds, then pours a layer of concrete into them; tops the concrete with the foam, which contains the electrical conduits; and then pours the second, final layer of concrete.
“If you can pour a driveway, you can pour one of these wall panels,” Long says. His company is working with community colleges and trade schools to develop programs that train people on NileBuilt’s process.
The problem with central prefab facilities, Long says, is that they require huge capital expenses, complicated machinery, and specially trained staff. “It’s critical that we get away from centralized production, the heavy capital expenditures of factories, the limited shipping radius, and the costs associated with them.”
Recently, NileBuilt finished its first demo house, a 5,200-sf home in Laguna Hills, Calif. The company also has been in discussions with different municipalities in California about its entry-level homes and has been exploring larger developments. At about 1,200 to 1,800 sf and 2-3 bedrooms, the entry homes will be priced at around $600,000 to $700,000. At about 4,000 to 6,000 sf, the high-end homes will go for $4 million and up.
NileBuilt has begun raising capital through equity crowdfunding and plans to go public in the next two or three years. “There’s huge interest in what we’re doing, and we need a lot of capital to go do it,” Long says.



