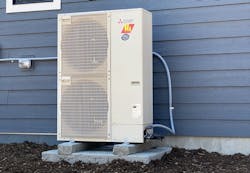How should builders properly specify heating and cooling equipment for a zero-energy production home? Suffice it to say it’s a more complex job than for code-minimum construction.
Consider the Ultimate Zero Energy Now (Z.E.N.) Home in Denver, built by Thrive Home Builders in partnership with Pro Builder and the Energy & Environmental Building Alliance (EEBA). Three priorities drove the home’s heating and cooling spec: it had to use as little energy as possible, be powered only by electricity, and cost-effectively help deliver a baseline HERS (Home Energy Rating System) Index score of 44.
“Heating and cooling are the biggest energy users in most homes,” says Bill Rectanus, Thrive’s VP of Operations. So the team selected equipment with a 17.4 SEER rating to minimize reliance on the power grid. (Energy savings: check.)
And while gas heating is common in Denver homes, it conflicted with another project goal: carbon neutrality, meaning no fossil fuels. That’s in keeping with Denver’s goal of using 100% renewable electricity by 2030. (All-electric: check.)
Those two priorities led Thrive to spec a mini-split heat pump (outdoor condenser pictured below) to condition the three-level, 3,393-square-foot home, a full-range variable refrigerant flow (VRF) unit that precisely matches output to changing indoor comfort demands.
An energy rater digitally modeled and calculated heating and cooling loads, enabling the HVAC contractor to perform a Manual J calculation to right-size the system. Carefully sized and sealed ducts minimize thermal loss and further optimize performance. (HERS 44 target: check.)
RELATED
-
Presenting The Ultimate Z.E.N. Home: Selling High Performance at Scale
-
Net Zero Energy: The Ultimate Z.E.N. Home's Indoor Air Quality System
-
Net Zero Energy: The Ultimate Z.E.N. Home's Approach to Solar
Expanding the Team
But even that wasn’t enough for this project. Earning Zero Energy Ready Home certification from the U.S. Department of Energy (DOE), meeting strict cost targets to achieve production scale, and serving as a teaching example for other builders going down the net zero path- required close collaboration across an expanded project team to pull it off.
With contributions from the energy rater, a Passive House consultant, and the DOE’s National Renewable Energy Laboratory, the team ran various building envelope details and product choices through a software program to determine the optimal combination for efficiency and cost. As such, the mechanicals were chosen in the context of window U-factors, envelope insulation R-values, and the kilowatt capacity of the rooftop solar panels.
Finding Cost Savings
The optimization required to meet the project’s goals helped Thrive gain a better understanding of cost-value trade-offs for various details. The windows, for instance, have a rather pedestrian U-value of 0.25, but when the team modeled more efficient units, it made better financial sense to add solar panels than to up-spec the windows, Rectanus says.
The point is that for a zero energy home, the envelope, mechanicals, and renewables must be considered together, which helps the design/build team decide how best to allocate the budget.
“The money we were able to save on the envelope made it possible to invest in super-efficient mechanical equipment,” Rectanus adds.
Read or download a PDF of this article in Pro Builder's September/October 2020 digital edition


