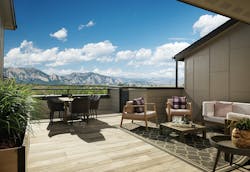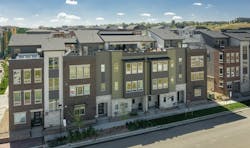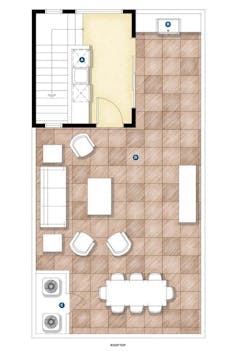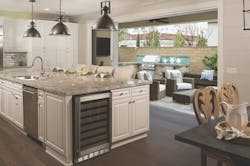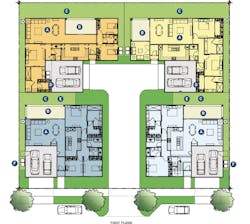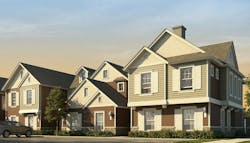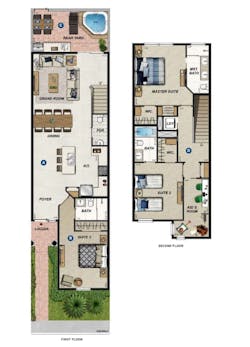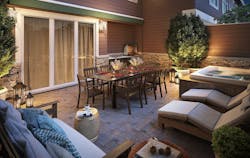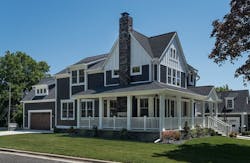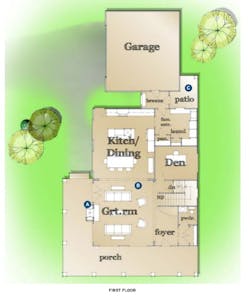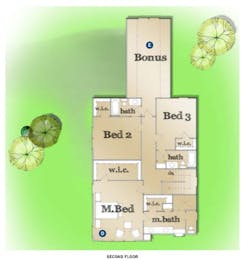Carefully designed outdoor areas that enhance the adjacent indoor space are an important aspect of modern living. Now, with more concern for healthy outdoor activities and recreation areas, these spaces become not only more important to smaller-footprint homes, but also more challenging.
This month, our design team responded with some diverse solutions, including a townhome with an enclosed rear yard that offers spaces for outdoor cooking, dining, and relaxing, all in only 180 square feet, and an even higher-density project with an amazing outdoor entertaining area on the fourth floor. You’ll also find a design that relies on a traditionally spacious front porch for a friendly but safe outdoor space, along with four single-family homes utilizing side yards for private outdoor living areas.
We always appreciate any comments or questions.
Live at Downtown Superior
DESIGNER: Seth Hart, DTJ Design, [email protected], 303.443.7333
DIMENSIONS: Width: 20 feet; Depth: 38 feet; Living area: 1,715 sf
Designed for Wonderland Homes as part of a new town center just outside of Boulder, Colo., these townhouses have a small building envelope that doesn’t allow for any outdoor living at grade, so we opted to go up to provide that amenity.
Specifically, this unit utilizes a roof deck to create spacious outdoor living with multiple zones for entertaining, while taking full advantage of the western views.
A small landing space at the fourth floor accommodates a beverage center, sink, and dishwasher for added convenience. The roof deck offers a built-in barbecue and fire pit to help accessorize the space to the buyer’s preferences.
A Beverage center and storage at the top of the stairs for added convenience
B Optional built-in barbecue
C Air-conditioning condensers are screened by a small enclosure to maintain visual and auditory relief
D Wood-look tile decking over pedestals provides a beautiful aesthetic and is durable and easy to maintain
4-Pack Cluster
ARCHITECT: Kevin Crook, Kevin L. Crook Architect, [email protected], 949.660.1587
DIMENSIONS: Width: 136 feet; Depth: 120 feet; Living area: 1,667 to 2,085 sf
These four single-family detached homes each have generous outdoor space on a small footprint. The front two homes have a driveway oriented to the street, while the rear homes have driveways that share a common drive aisle.
The open living spaces provide both visual and physical connection to the covered outdoor spaces. The covered outdoor living provides a private, furnishable space for residents to enjoy that is oriented to the uncovered outdoor living area. The yards of the front two homes have reciprocal-use easements, and the adjacent home’s garage-side blank wall—without any windows or openings—defines the yard. The rear two homes have conventional rear yards, with a fence defining their perimeter. Refuse storage is tucked around the corner to provide maximum usable yard space.
A Open living spaces
B Covered outdoor spaces
C Uncovered outdoor living area
D Blank side wall helps define the yard
E Reciprocal use easements
F Refuse storage location maximizes usable yard space
Summerville
ARCHITECT: Donald F. Evans, AIA, The Evans Group, [email protected], 407.650.8770
DIMENSIONS: Width: 18 feet; Depth: 55 feet; Living area: 1.630 sf
For this attached home, a “small footprint” is defined as 18 feet wide by 10 feet deep. What kind of lifestyle can you provide in just 180 square feet?
Well, a lot actually: a summer kitchen complete with built-in barbecue grill, sink, and an under-counter refrigerator, a dining table, a comfortable seating area, lounges, and a hot tub.
Finishes include brick pavers, stone detailing, lap siding, and exterior lighting. A retractable awning above the sliding glass door creates another room to the home with added sun protection.
A Open floor plan with gourmet kitchen, dining, and living areas
B First-floor suite
C Exterior living space veranda
D Second floor with two bedrooms and kid zone play area
Cindy
ARCHITECT: Todd Hallett, AIA, TK Design & Associates, [email protected], 248.446.1960
DIMENSIONS: Width: 43 feet; Depth: 81 feet; Living area: 3,243 sf
Unlike most outdoor spaces that are tucked away, this home’s main outdoor living area is the large, wrap-around porch. Sited in town and across a park, this street-side outdoor space welcomes the surrounding activity.
With plenty of room for family activities and entertaining, homeowners can also mingle with neighbors or cozy up by the fireplace, all while being comfortably protected under their porch roof. For privacy, a more intimate patio provides additional outdoor living.
A A two-way, indoor-outdoor fireplace adds a cozy touch to the great room and porch
B The open floor plan is perfect for entertaining. Ample windows add natural light and blur the distinction between indoor and outdoor spaces
C A quaint, private patio
D Two-sided view enables the master bedroom to live larger
E Flexible bonus room offers several possibilities
