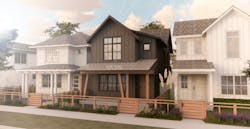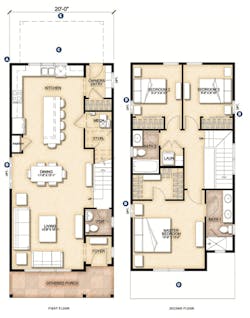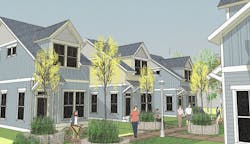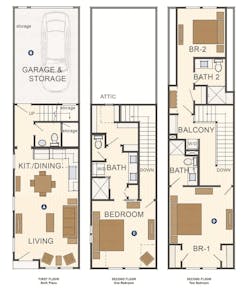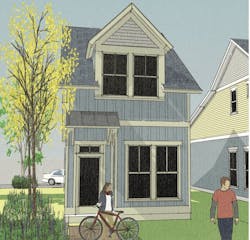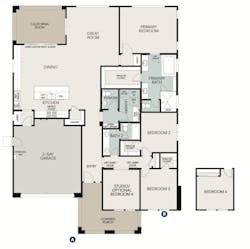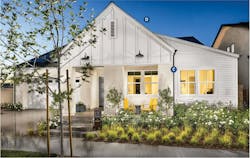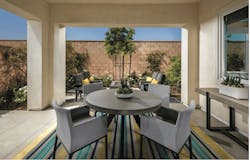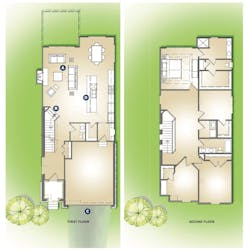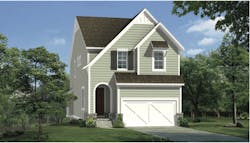Creating attainable single-family detached homes was really difficult before the pandemic. Now, with material supply shortages and ever-escalating sales prices, the challenge of delivering cost-efficient single-family homes has become even more intense while the need for affordable housing has never been more critical.
The House Review design team has responded to the challenge of creating affordable single-family homes with a variety of potential detached-home solutions ranging from 900 to 2,300 square feet. While all of the plans economize with essentially rectangular footprints, they vary in how automobiles are addressed, reflecting the increasing importance consumers and developers place on sheltering cars.
In fact, many communities still require that single-family homes provide enclosed space for at least two cars, consuming about 420 square feet. Considering that that area is about the same size as two small bedrooms and a bathroom, perhaps it’s time to reevaluate our priorities.
RELATED
- Putting the Value Back in Value Engineering for Home Builders
- OPINION: Solutions to Housing Affordability
- DATA: Home Affordability Report Shows Increased Pressure for Affordable Housing
Cottage Plan 3
DESIGNER: Seth Hart, DTJ Design, [email protected], 303.443.7333
DIMENSIONS: Width: 20 feet / Depth: 40 feet / Living area: 1,530 sf
This small-lot cottage design is one of four plan variations developed to provide attainable housing in the Fort Collins, Colo., market. The cottages are planned in C-shaped clusters to provide private rear yards that back up to a common green court.
Garages are detached and banked together at the end of the green court, which allows for much smaller lots, compact building footprints, and greatly reduced building costs. The elevation styles (see image, above) are generally traditional in form and utilize paint colors and applied details to create more modern appeal rather than using more costly materials such as masonry, stucco, or metal siding.
A. Minimal foundation jogs simplify construction and reduce cost
B. Optional windows keep base costs down while still offering opportunities for enhanced natural light in the home
C. Optional covered porch at rear yard
D. Second floor stacks over first floor to eliminate the need for beams and ceiling drops
E. Exterior dimensions are designed to 4-foot modules to minimize construction waste
The Cottages at Stockton Plan #1
DESIGNER: Larry W. Garnett, FAIBD, [email protected], 254.205.2597
DIMENSIONS: Width: 14 feet / Depth: 55 feet / Living area: 887 sf (one-bedroom plan); 1,197 sf (two-bedroom plan)
With a long, rectangular footprint, these cottages can provide efficient density in a pocket neighborhood.
The square footages align with those of many best-selling multifamily products, while offering detached homes with open floor plans, an abundance of natural light, and an attached garage with plenty of extra storage.
The one-bedroom plan gives a single person or young couple an opportunity to invest in a first home. The two-bedroom option within the same built footprint works for a young family. The second bedroom could become a nursery or the office for someone working at home.
While a single-car garage can be controversial, it certainly reduces the overall price of a detached home.
A. Open kitchen/living/dining
B. Single-car garage with extra storage area
C. One-bedroom option with attic storage
D. Option for two en suite bedrooms
Plan 1
ARCHITECT: Dahlin Group Architecture | Planning, [email protected], 925.251.7200
DIMENSIONS: Width: 50 feet / Depth: 69 feet / Living area: 2,212 sf
This modern farmhouse–style home proves you can deliver a quality design homebuyers value while managing your cost to build.
The one-story plan is perfect for individuals of varying physical abilities or can provide enough space for a young family, including a dedicated, private flex space to suit the owners’ lifestyle needs.
A California room within the footprint enhances indoor/outdoor livability, while a thoughtfully planned great room creates an effective separation of uses without compromising sightlines or connections. A connected powder room and laundry room at the end of the entryway offers a convenient means for cleanup and containment before entering the heart of the home.
A. The efficient design concentrates articulation of the floor plan to the front elevation
B. Window sizes are standardized to reduce their number and costly variations
C. The home uses fewer exterior finish materials to greater effect
D. A steeper roof pitch of the front gable adds impact, while a lower pitch on the balance of the home reduces costs
Jasmine
ARCHITECT: Todd Hallett, AIA, TK Design & Associates, [email protected], 248.446.1960
DIMENSIONS: Width: 25 feet / Depth: 60 feet / Living area: 2,289 sf
The housing industry’s struggle with rising material and labor costs has left builders searching for ways to attain affordability.
This plan utilizes the principles of Lean Design, a concept that reduces labor and material costs by eliminating waste and applying a portion of that savings to amenities and aesthetics that increase marketability.
A. Clear-spanned floor trusses eliminate internal bearing elements, simplifying the structure for easier/faster framing and installation of mechanicals
B. Second-floor stair is positioned off the main living space, where the action is
C. Narrow footprint allows you to build on less-expensive lots
D. A massive 12-foot island enables a multitude of seating options in a narrow home
