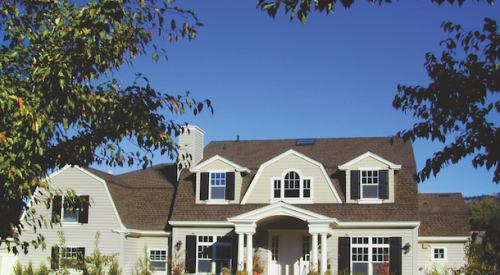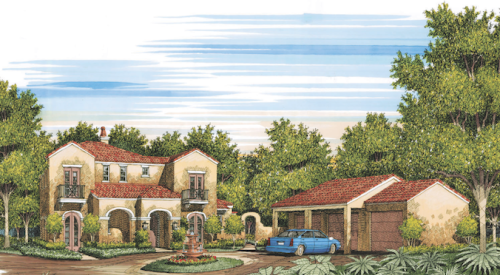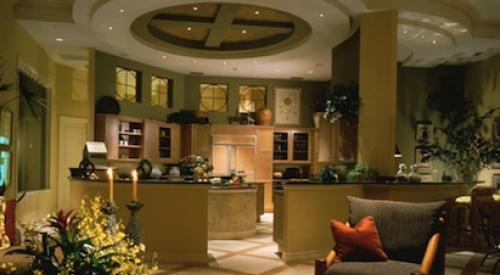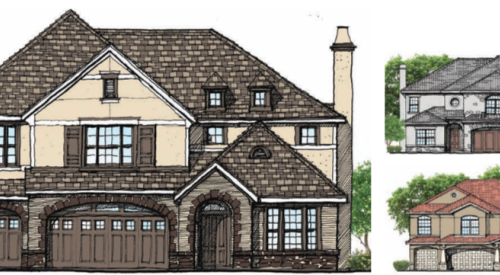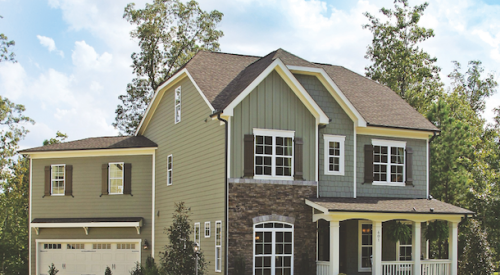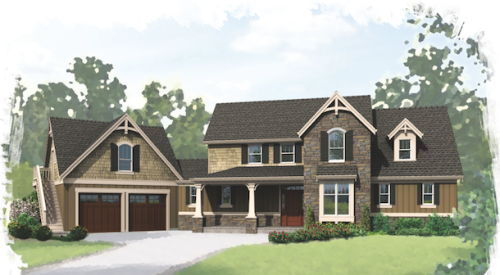|
Although far from "grand" in size, this foyer in plan LWG-4305 offers an impressive entrance with a sloped ceiling and dormer win-dow providing natural light. The staircase wraps around the exposed stonework of the fireplace. While located in the foyer, the stairs provide easy access to the main living areas of the home.
|
|
This rather compact foyer is designed to seem larger by sharing visual space with the formal dining area in plan LWG-3020. Note the "family entrance" from the garage. Built-ins adjacent to the door offer a place to store cell phones, mail and keys. The family area also enjoys a great deal of privacy from guests entering the foyer.
|
By definition, a foyer is an area that serves as an entry or entrance hallway for the rest of the home. Since this area offers the first (and often the final) impression of a home, its design is critical.
As with any architectural detail, a definition of what contributes to a "good" or "bad" design is inevitably subjective. However certain aspects of foyer design should always be considered.
- Warm, But Discreet Welcome: First, the entry must become an inviting space to welcome guests. A coat closet should be easily accessible. While many recent designs open directly to the living area, some clients still prefer some degree of separation so that the front door can be opened without the visitor immediately having a view directly into the family room.
- Traffic Hub: Of equal importance is how the area functions on a day-to-day basis for the homeowner. Ideally, the foyer should provide not only a dedicated entry to the home, but also a sort of "traffic hub" that directs you to other areas without forcing people to walk through the family room.
- Size Proportionately: Just how large does a foyer need to be? First of all, it must relate to the size and proportion of the home itself. A 6,000-square-foot home naturally demands that more area be allotted to the foyer than a 1,200-square-foot cottage. Additionally, a two-story home with a staircase located in the entry requires more space.
- Two Sets of Stairs? Although stairs have typically been placed in the foyer, this usually is inconvenient. Family members traveling from bedrooms to the family room or kitchen are the most frequent users. As a result, many larger homes end up with a second set of stairs adjacent to the kitchen. The so-called "main" staircase in the foyer usually becomes merely an expensive decoration.
- For Family and Guests: For clients who appreciate a more functional approach to design, an entry that combines the traditional formal foyer with a "family entry" can be appealing. For many families, however, the front door is the least-used door in the home, opening only on special occasions when guests visit for the first time.
Try designing a foyer that utilizes the formal front door along with a door from the garage, mudroom, or side entrance. This way, the homeowner can actually enjoy the foyer on a daily basis.
After all, why should they experience their "grand foyer" only when guests arrive?
To view other conceptual house plans or complete details of these designs, e-mail the author at lwgquestions@conceptualhouseplans.com or visit www.conceptualhouseplans.com/HousingZone.
