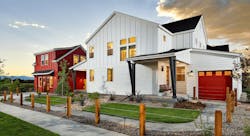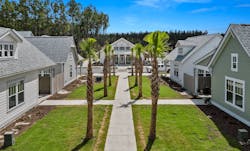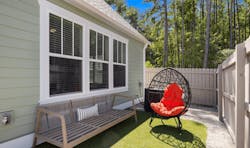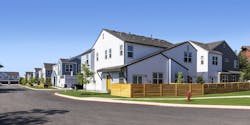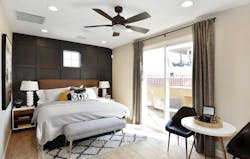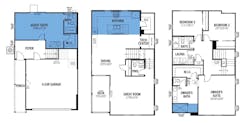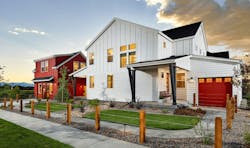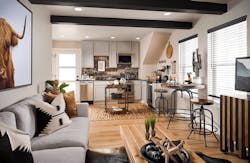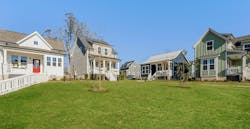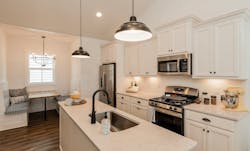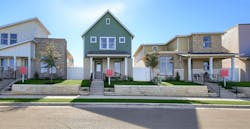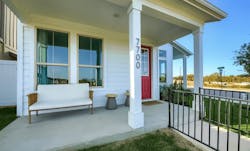Attainable Housing Options: Rethinking the Starter Home
A solution for attainable housing—or housing within reach of people earning an area’s median income—has
In a recent meeting
The concept of the starter home originated in the U
RELATED
- Housing Affordability: Why This Downturn Is Different
- Starter Home Designs for All Ages
- Housing Affordability Affects Housing Choice
Build-to-Rent (BTR)
The Villas at Nexton
With 282 attached and detached homes ranging from 576 to 1,440 square feet, The Villas at Nexton
Farm Haus
This 142-unit project by AHV Communities features a collection of 2-, 3-, and 4-bedroom duplex rental homes ranging from 1,134 to 1,645 square feet with leases starting just under $2,000 a month. Each home has a two-car garage, as well as spacious bedrooms, walk-in closets, and a fenced yard.
Located in a prime infill location in San Antonio, Farm Haus offers quality amenities including a pool, a fire pit, and a dog wash station. AHV continued their focus on quality design with four-sided architecture that embraced older San Antonio styles with a modern twist.
The result? An appealing community of modern farmhouse-styled homes that was 85% leased as of early June.
RELATED
- Momentum Builds for Build-to-Rent
- Built to Rent Is Booming, But Operational Challenges Loom for This Housing Sector
- Built-to-Rent: What Happens When the Dust Settles?
- How to Design for the Build-for-Rent Market
Communal living is expected to rise, both in the form of co-living and multigenerational living. Nearly one-third of Americans aged 18 to 25 live at home with parents or other relatives, and the number of skipped-generation households where grandparents and their adult grandchildren cohabitate
Lofts at Haven
This is one of my favorite examples of an outside-the-box multigenerational opportunity.
This high-density collection
Bounty Series at RainDance
I love it when a city
While carriage houses
The RainDance developer was able to include carriage houses in the community
RELATED
- Thomas Beadel on Splitting Lots, Doubling Inventory
- Design Trends in Multigenerational Housing
- NAHB Develops Land Use Resources for Home Builders and Buyers
Density With Dignity
One of the ways builders have been trying to create more attainable homes is to go smaller and denser. While this solution runs into its own issues with
Chatham Park Cottages
Have you ever found a collection or home that made you want to drop everything and move to another state? The Chatham Park Cottages
Urban Homes Collection at Easton Park
Brookfield
Building to Suit Current Needs and Budgets
While these three
