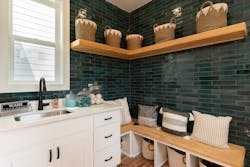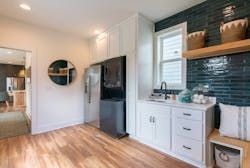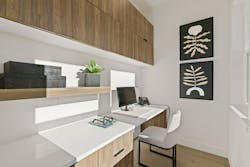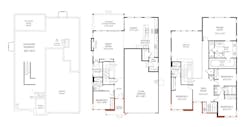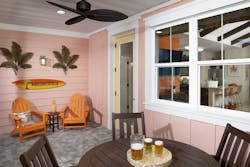Home Design That Differentiates
This is a longer version of an article that appeared in print in Pro Builder's 2023 July/August issue and includes additional details about each design concept.
While the housing market has fared better this year than most experts expected, our research shows that a little more than half of consumers still believe it’s a bad time to buy a home. The question, then, is how to ensure your home designs appeal to consumers so they commit to buying despite shifting market factors that cause them to rethink their must-haves.
The answer: Put consumers front and center as you design new homes, or rethink your older product to truly differentiate you in the marketplace ... and also perhaps reduce the cost to build. In fact, design professionals who responded to our 2023 U.S. Residential Architecture & Design Survey with Pro Builder told us that about 70% of their projects designed in 2022 are now being reworked to reduce costs and help attain affordable price points.
Home Design That Meets Current Consumer Needs
There are multiple pivots to consider, but one, specifically, can really help steer your approach: floor plan layouts that accommodate new household priorities.
1. Home Design That Includes Multifunctional Spaces
As homes become smaller in order to be more affordable, buyers’ shifting priorities could result in spaces that combine functions usually kept separate, or a reallocation of square footage to support the needs of today’s consumer.
Traditionally, a home’s laundry, back kitchen, and owner’s entry are three distinct spaces. But the design team for Barnaby, the first America at Home Study Concept Home, designed by Dahlin Group and built by Garman Homes, of Cary, N.C., made great use of square footage by designing the home to combine all three functions in one space.
Our most recent consumer study about storage found that 51% of homeowners have more than one refrigerator and/or freezer, so home design that gives them a convenient, easy-to-access space in the home (not in the dark and dusty garage!) to accommodate that extra appliance is a clear point of differentiation while also saving square footage.
Barnaby’s three-in-one space also has features that support multiple functions, such as a sink for washing up that also serves the laundry and back kitchen.
As homes get smaller, multifunctionality will become more important. Consider what makes sense to combine in your home designs, but don’t get carried away; you still want to give consumers what they want, and sometimes shrinking separate spaces is better than combining them.
RELATED
- From Infill Lot to Urban Oasis: Design That Maximizes a Compact Site
- Attainable Housing Options: Rethinking the Starter Home
- Fresh Design Ideas for Open-Plan Kitchens and Living Spaces
2. Shrinking Spaces
You’re probably getting tired of office examples, pocket offices, and Zoom rooms, but I love how an increasing number of our builder clients are designing homes to create quality home offices that are sometimes half the size of a typical bedroom—an approach that our research shows consumers support. In fact, we’ve found that 65% of homeowners and single-family renters would prefer the space efficiency of a pocket office.
This single-family detached collection of 110 homes from Trumark Homes was designed by Woodley Architectural Group to appeal to families moving up to larger homes, as well as empty nesters looking for single-level living.
The only dedicated office space in this 2,875-square-foot home is located on the ground floor off the great room. It measures just 5' 5" by 8' 7" but provides enough space to comfortably fit a desk and chair, as well as offering ample storage. It also enjoys natural light from multiple windows.
3. Smaller Outdoor Spaces
When smaller homes are built on smaller lots, outdoor living space layouts and sizes shift, too. Minto Communities designed this collection of paired homes in response to prospective buyer requests for easy care, modestly sized homes.
The paired homes are plotted in a cluster layout consisting of four sets of duplexes. This arrangement provides thoughtful density for an attainable product while still delivering a charming cottage aesthetic.
As this collection was designed for low maintenance and attainable price points, the only outdoor living opportunities are open or screened porches to the front. The screened porch seen here is 18 feet by 9 feet, which is smaller than a typical yard but provides enough space for multiple gathering areas … without the need for yard maintenance.
These are just some examples of home designs that meet current consumer needs. Your goal is to figure out the demand in your area among your target buyers and design homes with their needs in mind. Great consumer research is a solid start, but it’s designer expertise that takes today’s homes to the next level.

