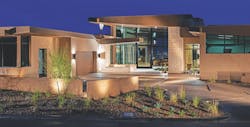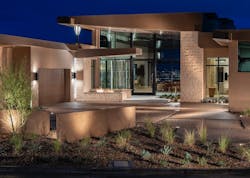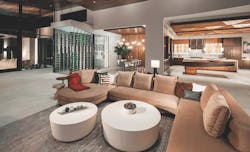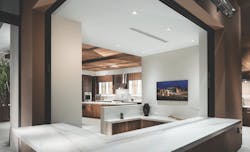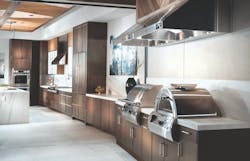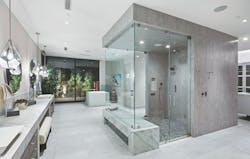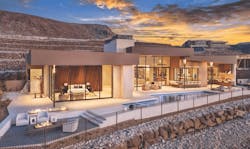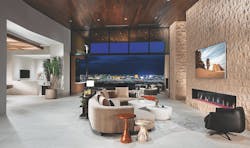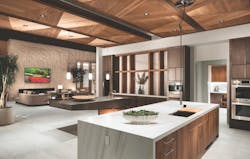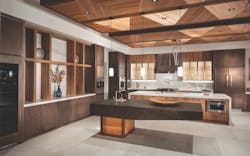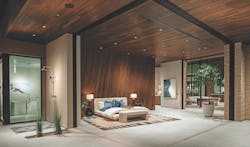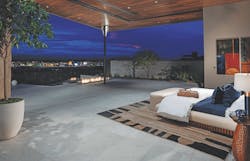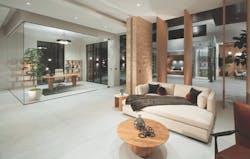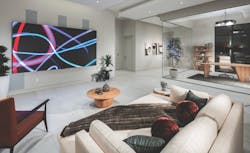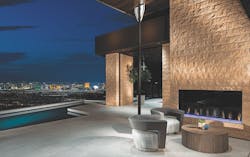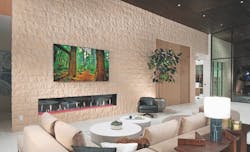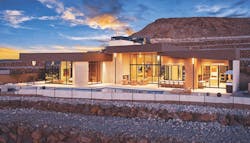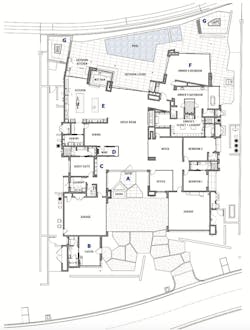The New American Home 2024: Modern Features, Timeless Comfort
If you’re designing a home on a lot cut out of a mountainside with panoramic views of the Las Vegas Valley and the Strip below, where do you begin?
If you’re Dan Coletti, the designer and builder of The New American Home 2024 in the luxury custom-home community of Ascaya in Henderson, Nev., it all starts in the kitchen.
“I knew the view from the back of the lot would be great but also a little off-center to the right,” Coletti says, “so I put the kitchen in the left back corner of the floor plan to capture the best view.”
The rest of the 7,800-square-foot, single-level floor plan flowed fairly easily from there, he says. It includes an owner’s bedroom on the opposite end of the rear elevation that fully embraces the valley, and walls of glass at the home’s entry and along the back of the house that showcase a through-view to the lights of Las Vegas and the mountain range beyond.
Project specs: The New American Home 2024
Location: Ascaya, Henderson, Nev.
Designer/builder/interior designer: Sun West Custom Homes, Las Vegas
Landscape architect: Vangson Consulting, Las Vegas
Lot size: 0.7 acres
Home size: 7,800 square feet (conditioned), including attached casita
Beds: 4 + 1 (casita)
Baths: 4.5 + 1 (casita)
The home’s front elevation also came together more quickly than Coletti expected. “I began playing with shapes and inverting them,” he says, “and it started looking pretty good pretty fast, which is unusual for me. We kept working at it and I think it came together very well.”
The entry, set back from the garages and a casita that flank it, is further protected by a pair of prow-like roof shapes that add distinction and weight to the otherwise all-glass façade. That form is expressed throughout the house in several other places, most prominently over a glass-enclosed wine room that juts into the main living area, as an indoor-outdoor wet bar adjacent to the kitchen, in the shower enclosure in the owner’s bathroom, and in the staggered roof forms stepped along the rear elevation (photos, below).
The New American Home 2024's Materials Palette Gets Back to Basics
Coletti’s Sun West Custom Homes has now delivered three New American Homes in Ascaya, each of them showcasing wood, stone, and glass to great effect.
“I always try to make our houses feel like homes, not commercial spaces,” Coletti says. Key to avoiding a cold, cavernous interior in an expansive home like this one is the use of those materials, which the designer says are “timeless and beautiful, comfortable and familiar.”
That materials choice is also evidence of Coletti’s penchant for creating architecture as art. Examples are in the kitchen ceiling’s intricate, hand-placed wood slats (photos, above) and the burnt-wood-look paneling of the owner’s bedroom (below).
The playful trio of floor-to-ceiling pivoting wood panels that enclose the back of the media room are another example (photo, below). The panels break up the mass of textured engineered stone in the great room, accentuating the stone’s beauty.
The extensive use of glass heightens the experience of transparency, with views into and along the back of the house, but it also serves to lighten the mood elsewhere. For example, instead of being concealed behind solid walls, the office (photo, above) is designed as a jewel box set off from the foyer. “In a perfect world with an unlimited budget, I’d never want to see a piece of Sheetrock,” Coletti says.
Key Design Elements in The New American Home 2024: Fire and Water
Coletti is also drawn to fire and water, and the two elements routinely find their way into his designs. The New American Home 2024 is no exception. It features natural gas fireplaces inside and out, and open-flame fire features flank the pool and front walk.
But water as a design element in this year’s show home has been severely curtailed by a recent local ordinance that limits the surface area for single-family swimming pools, spas, and hot tubs to no more than 600 square feet per home. As a result, the pool and adjacent spa take up far less area than one might expect for a multi-million-dollar custom home, and other water elements in the front of the home and elsewhere, like those used in previous Sun West designs, are sadly missing.
“The current water restrictions are brutal here,” Coletti laments. “But we didn’t have a really big backyard for this house, so the size of the pool feels appropriate.”
Takeaways From The New American Home 2024—Regardless of Home Size or Budget
As many New American Homes as Sun West has produced (and will again in 2025), Coletti and his team respect the fact that all eyes are on them when thousands of home builders and designers tour the home during the 2024 International Builders’ Show looking for ideas they can apply in their own markets and price points.
But while the extensive use of natural materials, the detailed craftsmanship, and products such as a ceiling-mounted kitchen faucet and a 136-inch direct-view home video display (see above) are sure to wow them, Coletti thinks some of the key takeaways from this year’s New American Home are more subtle and perhaps more applicable across the residential spectrum.
“Things are always changing, the products are always getting better, and the variety of products you can pull into a residential project is ever expanding,” he says. This is evident not only throughout this year’s show home but also—and perhaps more so—in what’s hidden behind the finishes.
“We’ve learned so much about energy efficiency since the 2020 house [the last New American Home completed by Sun West]. The products are so much better, as is our understanding of them and how they work together,” he says. “And that’s something you can put in a 3,000-square-foot home or a 30,000-square-foot home and get the same impact.”
RELATED: Products used in The New American Home 2024
The New American Home 2024 Floor Plan
The New American Home’s floor plan is designed to capture dramatic views, deliver comfort and privacy, and facilitate casual entertaining inside and out. Surrounded by stone walls and a dramatic overhang, the main entry A is all glass, providing a direct sight line from the front walk through the great room to the view of the Las Vegas Valley beyond. An attached casita B is separated from the main house by a garage to create privacy for guests or to enable it to be used as a working office or studio. A subtle but well-appointed drop zone C is conveniently located to serve both the front entry and the family entry from the garage, while the adjacent wine room D juts out, making a statement. The placement of the kitchen E provides a direct view to the valley below, even through the telescoping windows of the indoor-outdoor wet bar. The owner’s bedroom F, equipped with floor-to-ceiling patio doors that pocket away, affords an unobstructed view and leads out to one of two fire pits G flanking the pool.
Meet the Project Team for The New American Home 2024
Members of The New American Home (TNAH) 2024 project team include (seated, L-R): Jamahl Gibbons, manager, IBS Show Homes; Tucker Bernard, executive director, NAHB Leading Suppliers Council and the TNAH program; Jennie Marsh, interior designer, Sun West Custom Homes; Nicole Maiers, assistant project manager, Sun West; Daniel Coletti, owner, Sun West; Ted Mahoney III, TNAH 2024 task force chairman; Tim Unick, project manager, Sun West; (standing, L-R): Angel Leon-Zapata, assistant superintendent, Sun West; Christopher Coletti, executive assistant, Sun West; Bob Hanbury, 2024 task force vice chairman, The New American Remodel; Lee Nave, CAD manager, Sun West; Omar Drummond, interior design assistant, Sun West; Michael Cotter, CAD designer, Sun West; Mark Schlachter, superintendent, Sun West; Hiram Lowe, CAD Designer, Sun West
2024 Project Team
Builder/architect/interior designer: Sun West Custom Homes, Las Vegas
Landscape architect: Vangson Consulting, Las Vegas
Energy and green building consultant: Two Trails, Orlando, Fla.
Technology design and integration: Fusion Home Systems, Las Vegas
The New American Home 2024 Project Partners
*Members of NAHB Leading Suppliers Council
PLATINUM
Caesarstone
LG Air Conditioning Technologies
LG Electronics
LG Laundry
*Signature Kitchen Suite
GOLD
*Kohler
*StoneWorks
Wellborn Cabinet
SILVER
*Brown Jordan Outdoor Kitchens
Clopay
DaVinci Custom Fireplaces & Fire Garden
DoorBird
*Fi-Foil Company
*HALO by Cooper Lighting Solutions
Kohler Home Energy
*LiftMaster
*Masonite International
*Omega Flex
*Progress Lighting
*Schneider Electric
*Tamlyn
VintageView Wine Storage Systems
Western Window Systems
The New American Home 2024 is produced by the Leading Suppliers Council of the National Association of Home Builders (NAHB), with Pro Builder serving as the exclusive media partner. Find out more about the products used in this year's New American Home and look for a follow-up feature in the March/April 2024 issue of Pro Builder. There will also be two live webinars, one about the home’s design and impressive energy and water savings and another focused on the home’s indoor air quality. Visit tnah.com for a virtual tour and more articles, videos, and information about the products and systems used in The New American Home’s construction and finish, as well insights into our valued partners.
