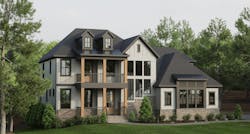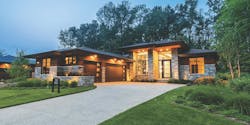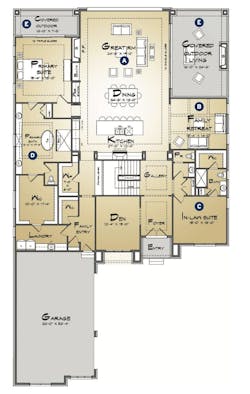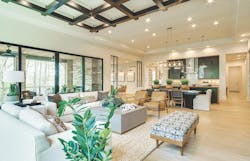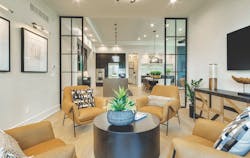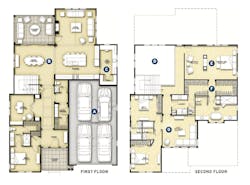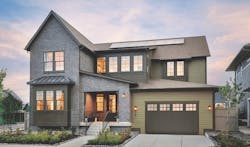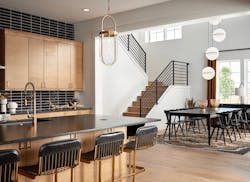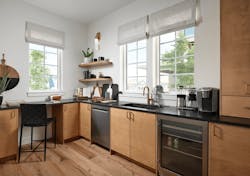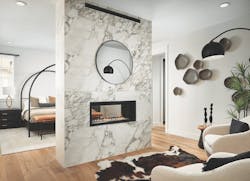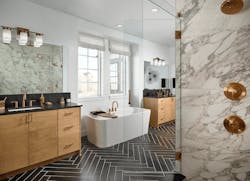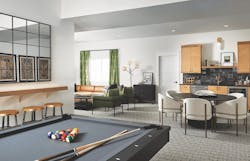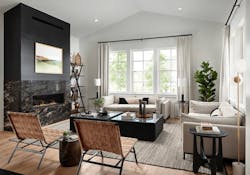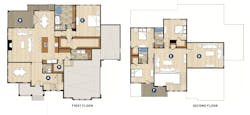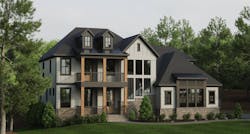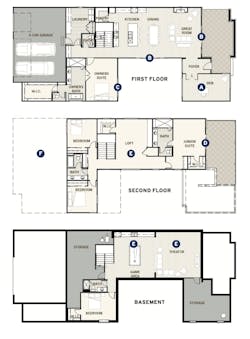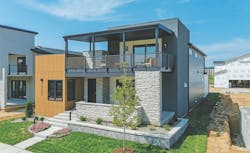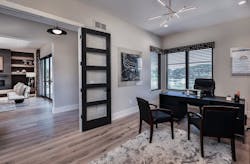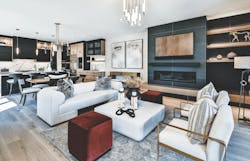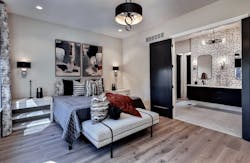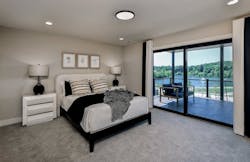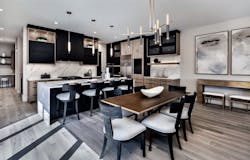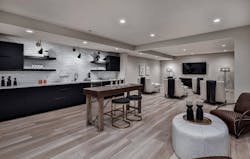4 Luxury Production Home Designs to Inspire
The term “production home builder” generally refers to those that build a large volume of homes—and often entire neighborhoods of those homes—with a specific (and usually limited)collection of products. The higher the volume, the more cost and production efficiencies (and profitability) can be realized from favorable materials pricing and standardized designs and specifications.
However, repetition of the same plans can (and does) result in unfortunate and unsightly “cookie-cutter” streetscapes that detract from a community’s appeal and long-term value.
But that’s more likely among more price-sensitive product, not the resurgent luxury production market, which delivers more consumer-driven and diverse designs that create interesting and desirable neighborhoods.
These four designs from our House Review team offer all of the bells and whistles luxury buyers are looking for in a high-end home, with standout styling that's far removed from the uniformity of cookie-cutter production housing.
RELATED
- Size Isn't Everything: Luxury Home Designs in a Range of Styles
- The New American Home 2024: Modern Features, Timeless Comfort
- One Home, Multiple Elevations
Terra
ARCHITECT: Todd Hallett, AIA, TK Design & Associates, [email protected], 248.446.1960
DIMENSIONS: Width: 59 feet, 4 inches / Depth: 104 feet, 8 inches / Living area: 3,209 sf
PHOTOS: AP Photography
This Modern Prairie house nestled within a luxury production development is the embodiment of contemporary elegance and finesse. Characterized by clean lines, expansive glass panels, and a low-pitched roof with broad, overhanging eaves, the home blends with its surrounding landscape.
Inside, the open-concept floor plan enhances the feeling of spaciousness with a focus on maximizing natural light through strategically positioned windows. The interior design combines sleek, minimalist aesthetics with luxurious finishes, while the living spaces effortlessly connect to the outdoors, creating seamless transitions between indoor and outdoor living.
Surrounded by majestic woods and outdoor entertainment areas, the home offers an oasis of tranquility, exemplifying the epitome of contemporary, luxury living.
A Open kitchen/great room areas feature 12-foot ceilings
B Cozy family retreat
C Guest suite provides flexible use options for empty-nest owners
D Primary bath delivers high-end luxury
E Multiple outdoor living spaces provide public and private settings
6150 at Westerly
DESIGNER: Seth Hart, DTJ Design, [email protected], 303.443.7533
DIMENSIONS: Width: 50 feet / Depth: 75 feet / Living area: 3,683 sf
This thoughtfully crafted home provides generous living spaces, opportunities for retreat and privacy, and features that enhance convenience. These elements combine to create a home that embodies extravagant living. By harmonizing practical features with a touch of sophistication, the home offers an unparalleled residential experience.
A Four-car, double tandem garage
B Two-story volume in the dining room
C Back kitchen and walk-in pantry
D Second-floor layout creates vaulted ceiling for first floor
E Primary suite retreat
F His and hers closets with direct access to the laundry room
G Loft located for privacy and separation; creates a kids’ wing upstairs
The Glenwood
DESIGNERS: GMD Design Group
Scott Gardner, [email protected], 770.375.7351
Donnie McGrath, [email protected], 919.320.3022
DIMENSIONS: Width: 66 feet / Depth: 55 feet. / Living area: 3,397 sf
Upon entering the home, the owners experience an abundance of natural light from an open foyer that features a staircase flanked by a wall of large windows. The open layout of the living and eating spaces provides views to the yard and connection to the outdoor living space at the home’s rear. The second floor has three bedrooms, all with walk-in closets. The open loft and a bonus room provide additional options for flexible-use living spaces.
A Foyer and stair
B Covered outdoor living space
C Main-level owner’s suite with direct access from the closet to the laundry
D Walk-in pantry, service entry from garage, and laundry
E Loft
F Second-floor covered porch
G Bonus room
Ventura
Dahlin Architecture | Planning | Interiors, [email protected], 925.251.7200
DIMENSIONS: Width: 40 feet / Depth: 91 feet / Living area: approx. 3,499 sf
PHOTOS: courtesy Dahlin Architecture | Planning | Interiors
Situated between two lakes, 35 alley-loaded units are designed for lake views in the front and views into private courtyards.
The design of the contemporary elevations take cues from the surrounding office park, which includes a library, performing arts center, and higher-density multifamily housing.
This 5 bedroom, 4.5 bath house plan features 10-foot ceilings on the first floor and an expansive, open floor plan with large windows throughout.
A The den off the main foyer is separate from the hub of the home
B Open-concept great room features two points of indoor/outdoor connection
C Owner’s suite on the first floor overlooks the courtyard
D A generous junior suite boasts a large covered deck with views to the lake and trail system
E Three bonus spaces offer maximum space-use flexibility
F Optional accessory dwelling unit/studio with private stair access
