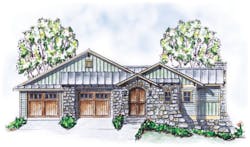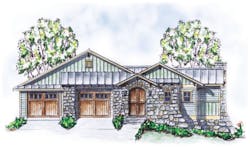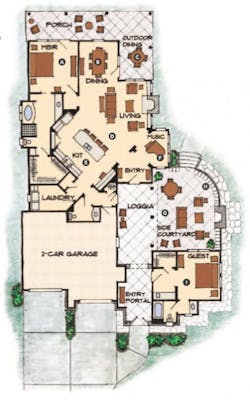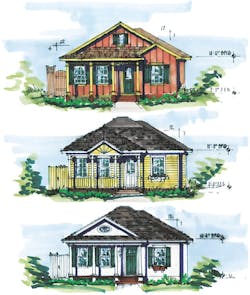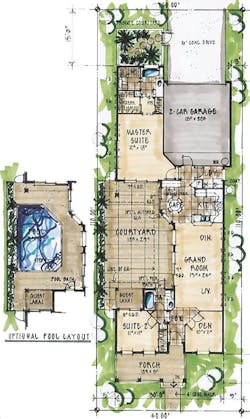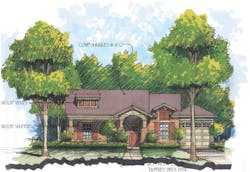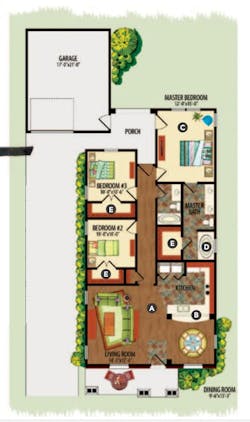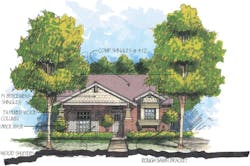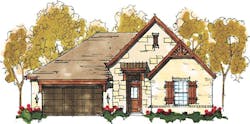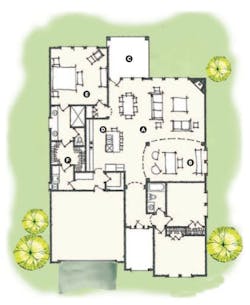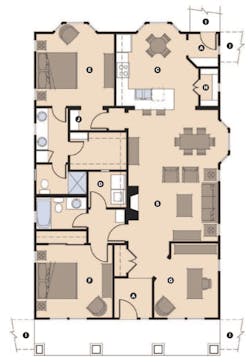Although the average home size has fluctuated recently, the demand for smaller homes continues to grow in many markets. Reducing square footage while maintaining a high level of design becomes a challenge for both architects and builders. As you’ll see in the following examples from our House Review team, creating interior spaces that open to one another and establish a direct relationship to outdoor living and entertaining areas are two of the design techniques often utilized. Additionally, and perhaps most importantly, a smaller home must carefully balance the sense of openness without sacrificing private getaway spaces.
RELATED
- To see past House Review topics, click here
- Compact Homes That Live Big, Defying Small-Footprint Expectations
- Small Lot, Big Impact Designs
The Baldwin
The demand for two-bedroom designs appears to be increasing, perhaps due to record numbers of single women buying homes and Baby Boomers interested in downsizing. Even though many of these buyers will forego an extra bedroom, they are not willing to compromise on other areas of the home. Kitchens, master baths, and outdoor living spaces are expected to be just as grand as much larger homes.
Courtyard Bungalow
Glenview Park
ARCHITECT
Rick Garza, Principal Architect
RPGA Design Group
817.332.9477 ext. 206
[email protected]
PLAN SIZE
Total size: 1,362 sf
Garage: 388 sf
Porches: 223 sf
There’s something about feeling warm and cozy in your home, a sentiment that is hard to accomplish with a McMansion. Having a home with only what you need was a common design element during the 1920s through the 1950s. That way of thinking is making its way back into modern day ideals. Although homebuyers want to scale down, the need for three bedrooms— the master, a child’s room, and a guest room or office— is still at the top of the list. Must-have items for the small home include well-equipped kitchens with proximity to the living spaces that make for a workable great room. A house with just 1,300 square feet to work with would seem to be a difficult challenge, but this plan offers the space necessary for everyday purposes. There’s an open living concept with the kitchen, dining, and living room all open to each other.
