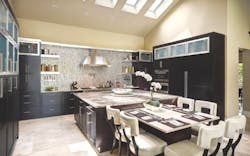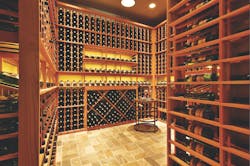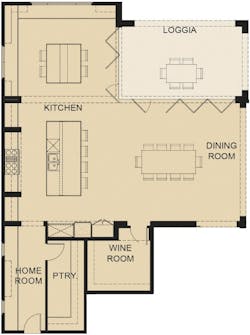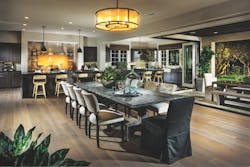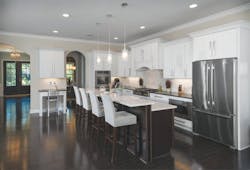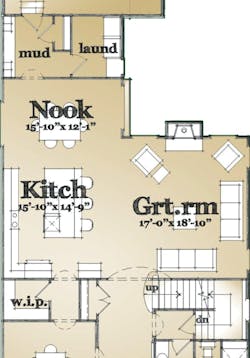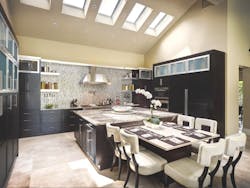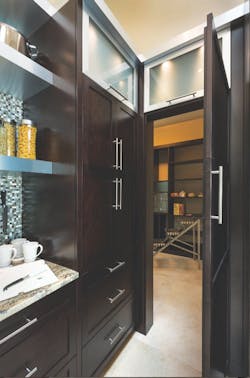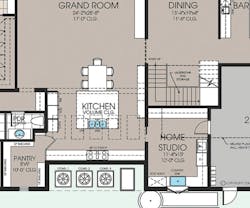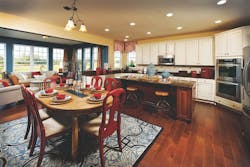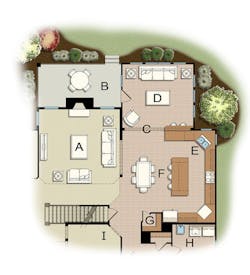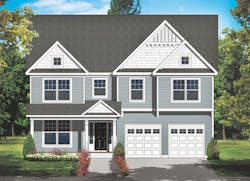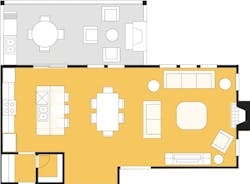Trevi at Orchard Hills
Architect
Robert Hidey Architects
rhidey@roberthidey.com
roberthidey.com
949.655.1550
Plan Size
Kitchen/dining: 625 sf
Alexis
B. The kitchen is the home's core—everything revolves around this space
C. A large pantry provides bulk-item storage
The Oasis
Architect
The Evans Group
Donald F. Evans, AIA
devans@theevangsgroup.com
407.650.8770
Plan Size
Kitchen: 426 sf
Kitchens, the favorite place for friends and family to gather, need to be as beautiful as they are hard-working. Gone are the days when this room is tucked away, unseen. Now at the center of the floor plan, kitchens live on as the best room in the house for entertaining.
The Ashford
Designers
GMD Design Group
Scott Gardner; Donnie McGrath
scott@gmddesigngroup.com
donnie@gmddesigngroup.com
919.32.3022; 770.375.7351
Plan Size
Kitchen/dining: 400 sf
The Jasmine IV
Architect
James W. Wentling, FAIA
jameswentling@wentlinghouseplans.com
215.568.2551
Plan Size
Kitchen/dining: 375 ft
