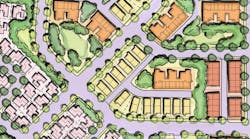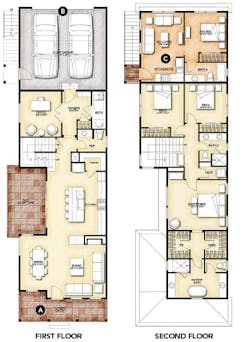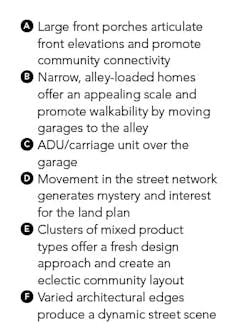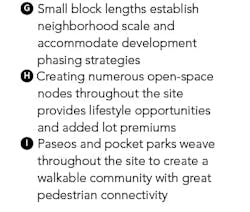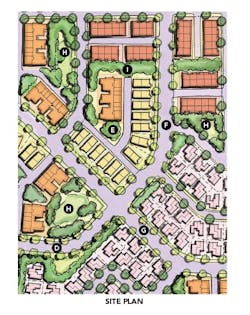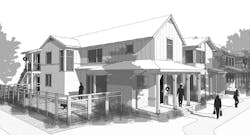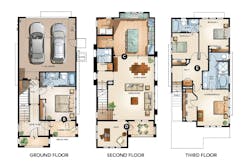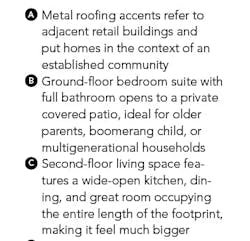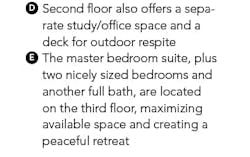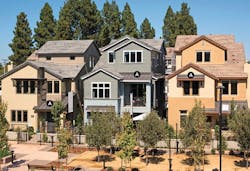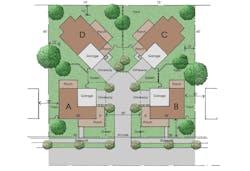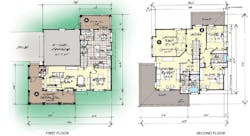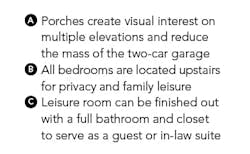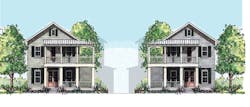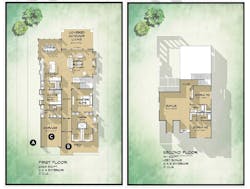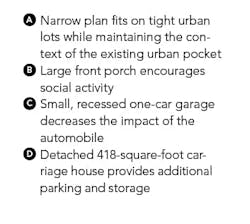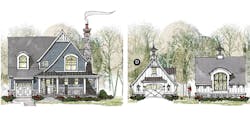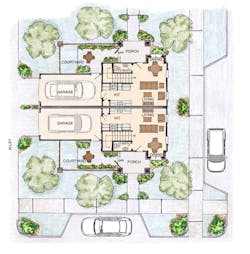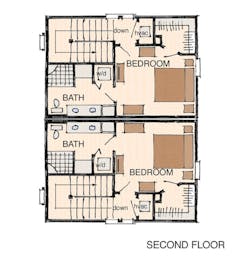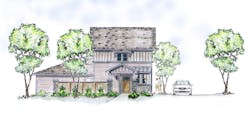While New Urbanism embraces the pedestrian-oriented design philosophies prevalent before widespread use of automobiles, the campaign also advocates affordable and diverse housing. Many of the large-scale developments based on these design principles, however, don’t offer much opportunity for the smaller home builder.
But in fact, there are often overlooked parcels in areas being revitalized under the guidelines of New Urbanism that provide opportunities for smaller-volume builders to join the movement. Our design team presents an array of New Urbanism-inspired concepts, ranging from three-level luxury homes to one-bedroom studios, to inspire and guide small-volume builders in their local markets.
NARROW LOT PLAN 2
ARCHITECT: DTJ Design, Seth Hart, [email protected], 303.443.7533
PLAN SIZE: Width: 27 feet, Depth: 82 feet, Living area (house): 2,100 sf, Living area (ADU): 425 sf
This alley-loaded product features an optional accessory dwelling unit (ADU) over the garage for added flexibility and/or rental income, enabling greater attainability. The large front porches provide great outdoor living opportunities and promote social interaction.
The site plan (below) features paseos and pocket parks linked by walking paths, which enhance walkability, and clustered product types that create an eclectic, varied street scene.
Roads—purposefully designed to be narrow—create tension that slows traffic and creates a more appropriate residential scale reminiscent of historical city neighborhoods.
ELEVATION PLAN 2
ARCHITECT: Dahlin Group Architecture | Planning, [email protected], 925.251.7200
PLAN SIZE: Width: 22 feet, Depth: 49 feet, Living area: 2,259 sf
Replacing a defunct shopping center and breathing new life into an aging suburban neighborhood, Elevation is an infill, horizontal, mixed-use community that uses form-based design, recessed windows, color, and texture to create a timeless, fresh style.
The small footprints are flexible and adaptable to many lifestyles, delivering first-floor bedroom suites that open to private courtyards; second-floor living spaces; and third-floor retreats. Placement of the plans within the site was also taken into consideration, with third floors alternatively expressed and pushed back to give each home its own character.
Plan 2 flips the main living spaces to the second floor, offering three-story living within a compact footprint that’s flexible and adaptable to many lifestyle needs.
MAYBERRY QUADS, MODEL A
ARCHITECT: Donald F. Evans, AIA, The Evans Group, [email protected], 407.650.8770
PLAN SIZE: Width: 46 feet, Depth: 34 feet, Living area: 2,324 sf
New configurations in single-family designs, such as the four-pack or quad cluster (site plan shown, below), are gaining acceptance with municipalities and buyers alike. Properly designed, they allow for plenty of green space (both private and public), front and back/side porches, two-car garages, and private driveways. Many municipalities are actually encouraging these configurations and supplying graphic examples and codes supporting their use. Meanwhile, buyers see the ability to purchase a detached home in a location that may otherwise be out of reach, while providing a coveted cul-de-sac neighborhood environment for block parties and kids’ play.
Model A is an attainable 2,324-square-foot home with public space on the first floor and private space with all bedrooms upstairs. While the homes can be any style, simple traditional still has broad appeal among buyers. Don’t shy away from opportunities with different configurations.
KAREN
ARCHITECT: Todd Hallett, AIA, CAPS, TK Design & Associates, 248.446.1960
PLAN SIZE: Width: 42 feet, 4 inches; Depth: 91 feet, 4 inches; Living area: 3,636 sf
New Urbanism is typically tied to very large developments with multilayered residential and commercial buildings built and developed by large-volume national or regional builders. Small builders, though, can take advantage of existing context to create a New Urbanist environment by building in locations that are pedestrian friendly, walkable, and connected.
Small builders can develop infill pockets close to urban areas, but building near existing downtown areas is challenging and often requires narrow homes, as exemplified by this design.
Web-exclusive content:
FRONT STREET
DESIGNER: Larry W. Garnett, FAIBD, [email protected], 254.205.2597
PLAN SIZE: Width: 45 feet, 7 inches; Depth: 47 feet, 8 inches; Living area: 725 sf
This compact duplex features one-bedroom studios with attached garages and side courtyards. The efficient footprint and square footage offer an economical starter home option for small building sites in a planned neighborhood or infill opportunity.
The plan offers:
Open living/dining and kitchen areas
A bedroom suite with a spacious walk-in closet and a bath with a large shower and stacked laundry
A single-car attached garage with access to the rear lane
A private courtyard, which offers secluded outdoor living space and security for children and pets
Access a PDF of this article in Professional Builder's August 2019 digital edition
