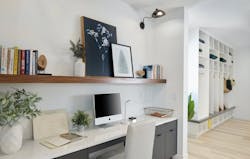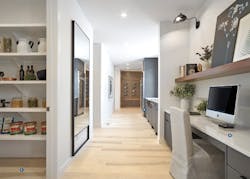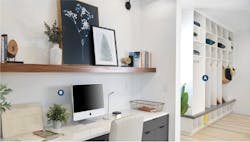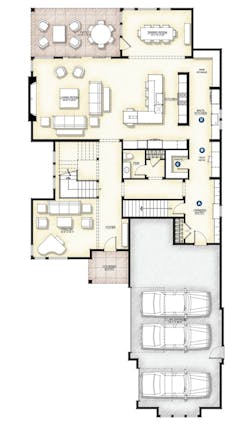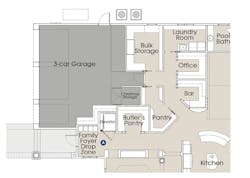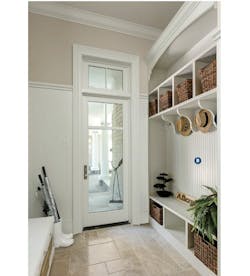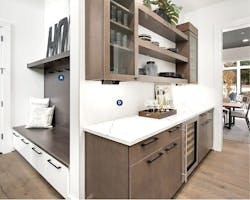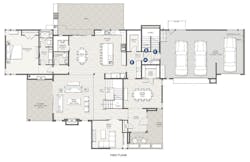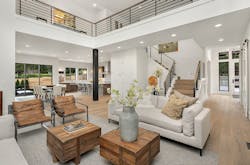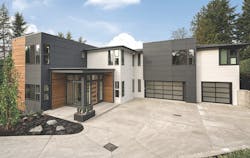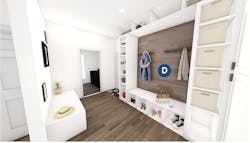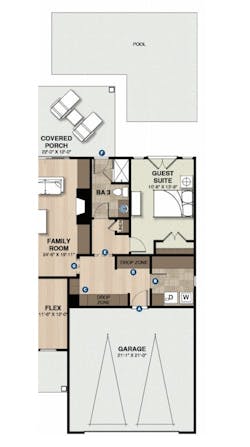Design Solutions for Drop Zones
Elaborate foyers with vaulted ceilings and multiple layers of crown molding contribute to the initial impression of a home—at least for guests who actually enter through the front door. Typically, homeowners enter through a side or back door or through the garage, with the first stop in the kitchen, where we deposit the mail, keys, and phone, making the kitchen island a constant reminder of our sometimes disorganized and often hectic lives.
Why Have a Drop Zone in a Home?
A family entry with a drop zone provides a practical solution. Essentially becoming a transition space, these areas can include a variety of storage and organizational solutions, including cubbies, benches, and even individual lockers with storage for shoes, coats, and sports equipment. After all, the real measure of a home’s lasting appeal and satisfaction probably has more to do with how we enjoy our day-to-day experience than how “impressed” our guests are with our formal foyers. Here are four homes with drop zone ideas to inspire new levels of home organization and clutter-free living.
RELATED
- Easier Living by Design? Builders Are Exploring New Approaches
- Show Village 2021: 3 Idea Homes for the Way We Live Now
- Living Now: America at Home Study Concept Home
Multiple Drop Zones: Lottery House
DESIGNER: Seth Hart, DTJ Design, [email protected], 303.443.7333
DIMENSIONS: Width: 48 feet, Depth: 100 feet, Living area: 5,320 sf
Designed as a show home for Averton Homes, this residence boasts multiple drop zone ideas that respond to an array of life’s needs. Each of these zones flows along a private corridor along the back of the home, which also serves as the owners’ entry experience.
The first room upon entering the home is a large, open area with a variety of storage solutions including benches and cubbies, as well as an enclosed closet to keep things tidy. From there, you transition through the tech niche and walk-in pantry to the back kitchen, which continues on to a walk-through wine room. Whether you’re dropping jackets, keys, laptops, or groceries, this home has you covered. (Photos: Merle Prosofsky)
A Owner’s entry from the garage has a bench, cubbies, and storage for the whole family, as well as closet space to keep things out of sight and organized
B Tech niche and home command center designed to drop keys, mail, and to serve as a pocket office space
C Walk-in pantry off the entry corridor makes dropping off groceries easy while maintaining convenient access from the kitchen
D The back kitchen is another area for grocery drop-off, as well as a beverage center featuring a glass-front refrigerator to display what’s available
Drop Zone for the Shoeless Home: Custom Residence at Senator’s Bluff
ARCHITECT: Donald F. Evans, AIA, The Evans Group, [email protected], 407.650.8770
DIMENSIONS: Width: 120 feet, Depth: 180 feet, Living area: 7,300 sf
Drop zones take on the personality of the family that lives in the home. The drop zone for a family with a couple of children may have cubbies for sports paraphernalia, book bags, lunch boxes, shoes, and the like, while one for empty nesters with a fur baby accommodates a briefcase, shopping totes, umbrellas, hats, and a leash.
More and more people are adopting the “shoeless home” policy, so the drop zone also becomes the perfect place for having a bench where homeowners can take off outdoor shoes. (Photos: Taylor Architectural Photography/ Benchmark Custom Luxury Homes)
A The family drop zone is located at the home’s main entrance
B An empty-nester drop zone is a pretty space with lots of natural light and room to put their stuff
Drop Zone as Transition Space: The Delhi
ARCHITECT: Dahlin Group Architecture | Planning, [email protected], 925.251.7203
DIMENSIONS: Width: 180 feet, Depth: 124 feet, Living area: 5,818 sf
Located in the Pacific Northwest, a region known for ample rainfall, the drop zone provides full shelter from the elements, greeting homeowners as they come in from the attached garage. Overall, this breathtaking home is contemporary without being cold, and dramatic while still feeling like home. (Photos: HD Estates/JayMarc Homes)
A Built-in wall hooks, bench, and drawers provide a convenient space for setting down packages, hanging coats and purses, and taking off wet, dirty shoes
B A hall closet provides easy access to additional storage for frequently used outside clothing and gear
C Stairs provide a direct path to the second story
D A short hallway connects the pantry and a buffet to the kitchen, great room, and formal dining room
Drop Zone as Home Hub: The Van Owen
ARCHITECT: Scott Gardner, AIA, GMD Design Group, [email protected], 919.320.3022
DIMENSIONS: Width: 55 feet, Depth: 71 feet, Living area: 2,825 sf
The drop zone is the hub of this home. It serves as a connection to the garage, laundry room, guest room, and pool bath, and features multiple walls with storage, charging stations, and coat racks and hooks.
All of that storage allows other areas of the home to be less cluttered, since the day-to-day practical items of life within the home are all in this area, to be used by the entire family.
A Direct access to the garage from the home
B Access to adjacent laundry room
C Main “L” shape drop zone on two walls
D Secondary drop zone storage area
E Opening to guest bedroom and pool/guest bath
F Access to rear yard/pool through pool/guest bath
G Access to home
Access a PDF of this article in Pro Builder's April 2020 digital edition
