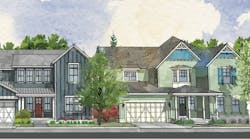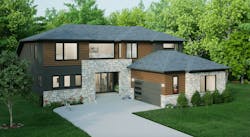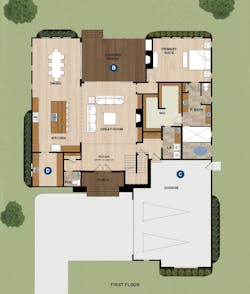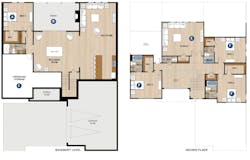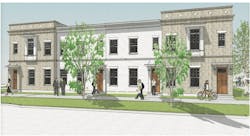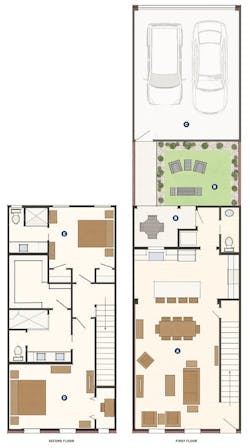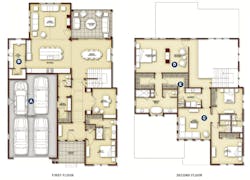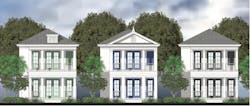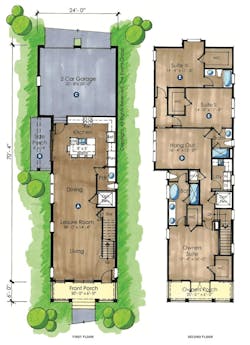Historically, “on the boards” refers to early-stage sketches of a designer’s or architect’s ideas and concepts on an actual drawing table or “board.” That age-old practice has since been replaced (for some of us!) by computer software—which, ironically, tries to make the images appear hand-drawn.
The following designs offer a glimpse into the early visions of our design team, ranging from a luxury single-family home to townhomes, cottages, and narrow-lot bungalows—all of which reflect the ever-changing needs of our home builder and consumer clients and our initial ideas to meet them.
RELATED
- Home Designs That Meet the Narrow-Lot Challenge
- Designs That Offer One Plan With Multiple Elevations
- House Plans for a Post-COVID Reality
The Northwood
DESIGNERS: GMD Design Group, Scott Gardner, [email protected], 919.320.3022
Donnie McGrath, [email protected], 770.375.7351
DIMENSIONS: Width: 59 feet / Depth: 75 feet / Living area: 3,948 sf + basement
This “on the boards” luxury home is designed with a walk-out basement on a downslope site.
Abundant natural light and volume ceilings help the home, including the basement, feel spacious and open. Generous secondary suite bedrooms upstairs and in the basement provide privacy for a ground-floor primary suite.
Using stone and contrasting natural gray and brown horizontal siding on the exterior offers a modern take in combination with traditional roof lines.
In the basement, a covered porch with a fireplace provides outdoor living opportunities, while expansive sliding glass panels open to the great room and dining areas on the main level, making the home ideal for entertaining and family enjoyment.
A. Basement-level bedroom suite
B. Covered outdoor patio and porch above
C. Ample, flexible-use storage in basement and garage
D. Scullery/pantry/prep kitchen
E. Bonus room with windows for natural light and views
F. Three bedrooms with en suite baths and walk-in closets
Pinnacle Hills Townhomes
DESIGNER: Larry W. Garnett, FAIBD, [email protected], 254.205.2597
DIMENSIONS: Width: 20 feet / Depth: 80 feet / Living area: 1,490 sf
This two-bedroom townhome offers traditional exterior styling with an open floor plan and an attached two-car garage accessible from a private rear lane.
The brick and stucco exterior features an intricate cornice detail reminiscent of the historical neighborhoods located near this proposed mixed-use development.
Targeting young professionals who may work remotely on occasion, the plan offers an office alcove and a secluded second bedroom that can double as an additional office space or a video conferencing area.
A. Open kitchen, dining, and living space
B. A courtyard and covered porch offer secluded outdoor living areas
C. Rear-loaded attached two-car garage for better street presence
D. Primary bedroom with office alcove
E. Secondary en suite bedroom
The Cottages
DESIGNER: Seth Hart, DTJ Design, [email protected], 303.443.7533
DIMENSIONS: Width: 50 feet / Depth: 80 feet / Living area: 3,980 sf
As part of a new development in Denver for McStain Neighborhoods, this home was designed to tackle key wish list items that address the lasting lifestyle adjustments resulting from the pandemic—specifically, flexible office space, additional storage, retreat spaces, expanded garages for hobbies, and privacy.
The development offers a more charming, nostalgic community feel via its traditional elevation styles—a shift from the modern-look elevations that have recently dominated this market. Each home utilizes three highly stylized elevation types that are unique from one another, which creates a beautiful, vibrant street scene.
A. Double tandem garages optimize vehicle, work, and storage options
B. Back kitchen offers extra storage and can flex into a second home office
C. A loft to the front of the home delivers noise separation from public spaces below and completes a “kid’s wing” upstairs
D. A retreat space in the primary bedroom offers private relaxation
E. A direct connection from the primary closet to the laundry room adds convenience
Sea Colony Bungalows
ARCHITECT: Donald F. Evans, AIA, The Evans Group, [email protected], 407.650.8770
DIMENSIONS: Width: 24 feet / Depth: 76 feet, 4 inches / Living area: 2,485 sf
When talking narrow lots, typically the width of the house is set by the width of the garage, and the layout within that envelope determines the marketability, salability, and, ultimately, the livability of that home. Ideally, a buyer should never notice the width ... so long as the design incorporates open floor plans and taller ceilings with lots of natural light.
This 2,485-square-foot home dedicates the first floor to public spaces and the second floor to private spaces, with every bedroom having a walk-in closet and en suite bathroom.
A large hangout upstairs enables an “anything space” for TV/gaming, lounging, homework, or homeschooling. An upstairs laundry room just makes sense!
A. Open floor plan with leisure room
B. Side porch adjacent to the kitchen is perfect for grilling
C. Rear-loaded, two-car garage achieves a better streetscape in front
D. Hangout room offers maximum and multiple-use flexibility
E. Secondary en suite bedrooms
