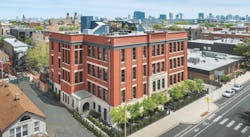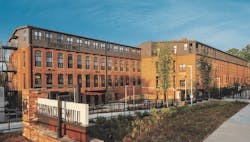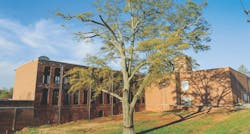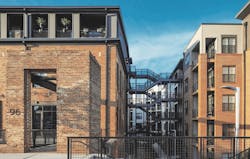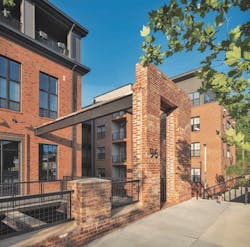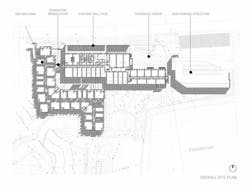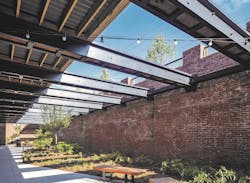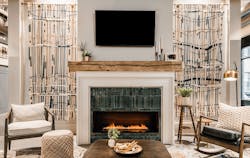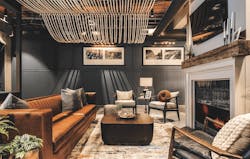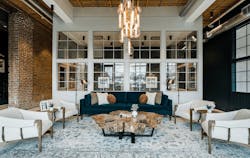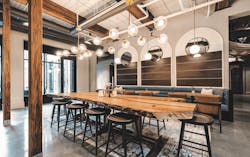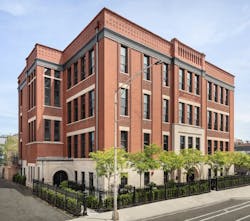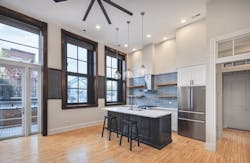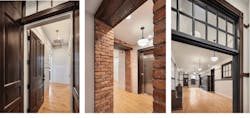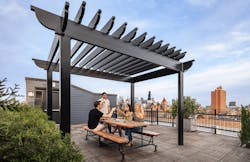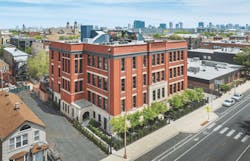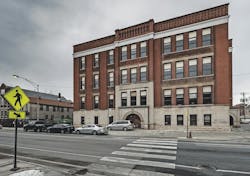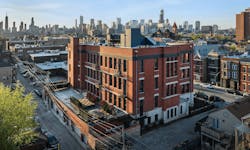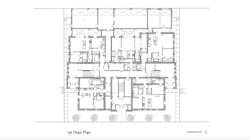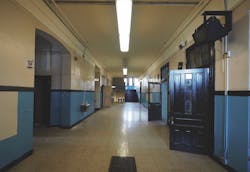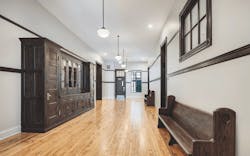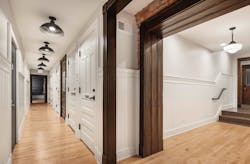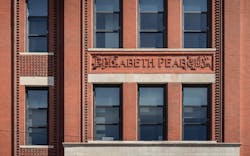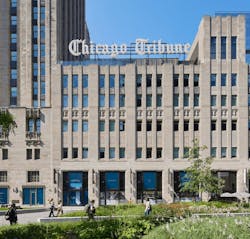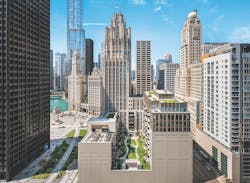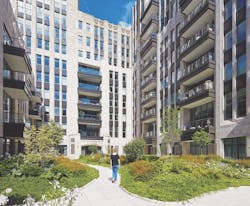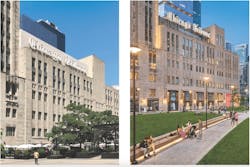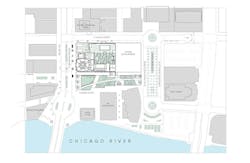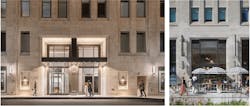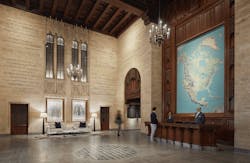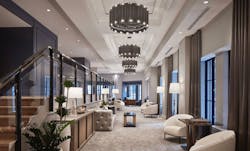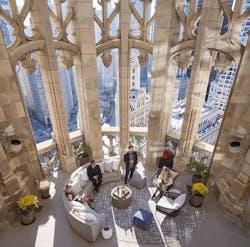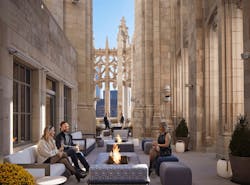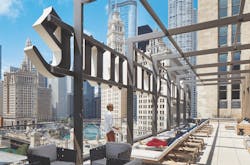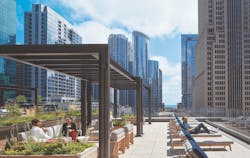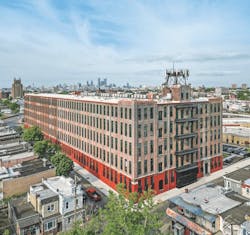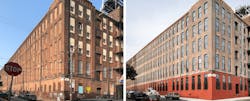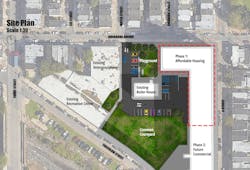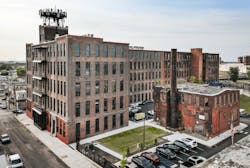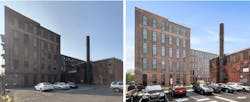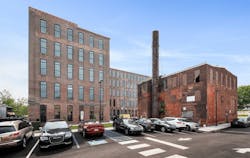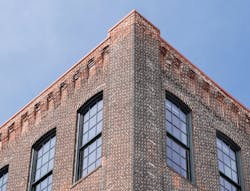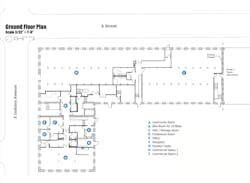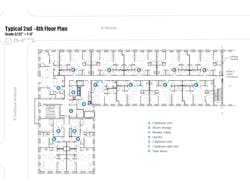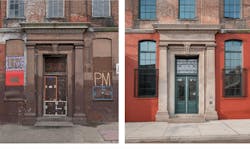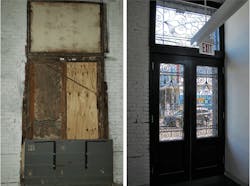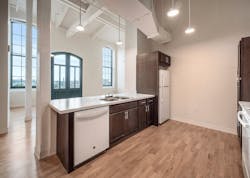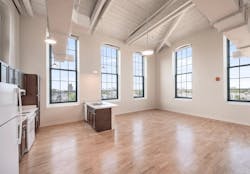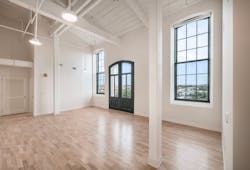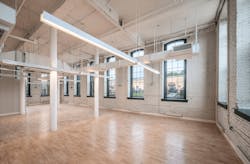4 Inspiring Adaptive Reuse Projects With Real Impact
Perhaps the ultimate form of sustainability is imagining new uses for obsolete, distressed, or abandoned buildings. Honoring the past while giving new life to a structure—and with it, often an entire neighborhood—requires creative thinking to successfully meld modern codes with preservation goals. These four adaptive reuse projects, all 2023 Best in American Living Award winners, exemplify that mission and spirit.
Chronicle Mill: From Textiles to Modern Living
Project specs: Chronicle Mill
Location: Belmont, N.C.
Architect and interior designer (entrant): BB+M Architecture, Charlotte, N.C.
Builder and developer: Armada Hoffler Construction, Virginia Beach, Va.
Landscape architect: Site Solutions, Atlanta
Size: 261,217 sf
No. of units: 238 (460 – 1,133 sf)
Rental rate: $2,000 – $3,000/mo.
Photos: Tim Buchman / Easterday Creative
Built in 1901, the Chronicle Mill, a textile mill in Belmont, N.C., was abandoned after spinning its final thread in 2010.
Lacking appeal for redevelopment due to its industrial past and numerous regulatory barriers, it also suffered from a large transmission line running through the site, an existing creek flanking its western edge, and a conglomeration of decaying ancillary spaces that had been tacked-on throughout the mill’s 109-year history.
Today, thanks to the vision of the project team, the revamped Chronicle Mill features 238 market-rate apartments ranging in size from 460 to 1,133 square feet. BB+M Architecture focused on creating livable, modern spaces while retaining the mill’s historical character.
Remnants of the original façade were preserved to indicate where the mill stood, while the face of the newly built section offers a modern interpretation that evokes the rhythm of the original mill’s fenestration without creating a replica.
The adaptation also included demolishing two structural bays, adding a fourth level, and creating a primary entry set back from the sidewalk and accessed by an elevated catwalk—all of which combine to create a more interesting streetscape.
On the opposite side, previously occupied space was transformed into an open pool deck with outdoor grill areas set among remnants of the original façade.
Handwoven art panels and a rope ceiling (see images, below) in the clubhouse are a nod to the textile mill’s past, while salvaged and repurposed items from the mill are incorporated into many of the amenity spaces. The mill, originally built with heavy timber columns and beams with pine decking, also features steel columns and wood decking from the 1930s. Elements such as exposed brick and the old columns are visible in both the public spaces and apartments, lending the development an industrial vibe.
Peabody School Apartments: Lessons in Preserving History
Project specs: Peabody School
Location: Chicago
Architect (entrant): Pappageorge Haymes Partners, Chicago
Builder: Svigos Development, Buffalo Grove, Ill.
Developer: Svigos Asset Management, Buffalo Grove
Size: 38,850 sf
No. of units: 23 (878 – 1,380 sf)
Rental rate: $3,000 – $4,000/mo.
Photos: Darris Lee Harris Photography
Installing a chalkboard in your home for family messages may be a fun, decorative touch but living in an apartment that has a chalkboard from a school built during the 1800s is way cooler.
The 23 apartments now occupying what was the Elizabeth Peabody School, designed and built in 1894 by architect August Fiedler in Chicago’s Wicker Park/Noble Square neighborhood, preserve many of the school’s original (and still functional) features. Iron coat hooks, built-in cabinets, interior trim, doorways, and windows from more than a century ago have been given new life in this adaptive reuse project.
The apartments also feature recycled materials from other parts of the school, with bricks used for accent walls and repurposed wood joists for kitchen open shelving. Refurbished school furniture, including filing cabinets from the principal’s office and tables from the cafeteria, are now used in the building’s common areas.
Svigos collaborated with Pappageorge Haymes Partners architects to meet modern code requirements while preserving the building’s historical character. New two-bedroom apartments were seamlessly integrated into the original classroom footprints, most of which are 1,200 square feet and arranged along a central 14-foot-wide hallway (see above). An elevator is tucked away from the main hall, so as not to interrupt the view to the staircases at either end.
To meet current fire safety regulations, the stairwells were updated with fire-rated glass and protective shutters that have an automatic screen system to seal off the stairwells in a fire emergency.
The apartments feature 14-foot-high ceilings and tall windows that flood living spaces with natural light, while a new rooftop deck offers residents panoramic views.
Tribune Tower Conversion: From Historic Icon to New Landmark
Project specs: Tribune Tower
Location: Chicago
Architect (entrant): Solomon Cordwell Buenz, Chicago
Builder: Walsh Group, Chicago
Developer: Golub & Company, Chicago
Interior designer: The Gettys Group, Chicago
Landscape designer: Site Design Group, Chicago
Size: 950,000 sf
No. of units: 162 (1,100 – 4.400 sf)
Sales price: Over $500,000
Photos: Dave Burk Photography
Honoring history while transforming spaces for more modern uses can be a challenge in adaptive-reuse work. But the pressure is compounded when the project involves a highly recognizable, much treasured building like Chicago’s Tribune Tower.
Built in 1925 next to an adjacent printing plant, the Tribune Tower served as the headquarters of the Chicago Tribune newspaper for 93 years. The expanding media empire added the Radio Building to the site in 1935 and the Television Building in 1950. But even with those expansions, the Tribune conglomerate struggled, vacating the building in 2018. That enabled conversion of the tower into 162 luxury condominiums.
Restoration work preserved the Tribune Tower’s iconic façade and landmark sign, and the original entry and lobby remain open to the public. The printing plant’s original frontage was also redeveloped as part of Pioneer Court, a public pedestrian plaza. The Radio and TV buildings received historically sensitive updates and include retail sites and private, street-level entrances for residents.
To address a common challenge of office-to-residential conversions, architects at Solomon Cordwell Buenz artfully scooped out some of the tower’s center to create an elevated landscaped courtyard for residents and to admit more natural light into the units. The limestone walls surrounding the courtyard include details that match the historic tower façades, while a four-story modern glass addition expands living space on the building’s northeastern side.
Amenities include an indoor swimming pool and a sundeck tucked behind the Chicago Tribune sign. A lounge and wraparound terrace built on the tower’s crown offer skyline views from behind the building’s Gothic-style buttresses. The tower also has a fitness center, spa, meeting rooms, lounges, and another outdoor terrace.
The new landmark offers 55 different floor plans ranging in size from 1,100 to 4,400 square feet. Each residence features custom-designed details to complement the building’s neo-Gothic style.
A & Indiana: From Warehouse to Community Beacon
Project specs: A & Indiana
Location: Philadelphia
Architect (entrant): BartonPartners Architects and Planners, Norristown, Pa.
Builder: Clemens Construction Company, Philadelphia
Developer: Impact Services Group, Philadelphia
Size: 78,315 sf
No. of units: 48 (782 – 1,559 sf)
Rental rate: Under $1,000/mo.
Photos: Taylor Photo
A circa-1893 abandoned textile warehouse at the corner of A Street and E. Indiana Avenue in Northeast Philadelphia’s economically disadvantaged Kensington neighborhood may not seem like an ideal candidate for renovation, but BartonPartners Architects and Planners had a goal to add much-needed affordable housing to the community.
In addition to 48 one-, two-, and three-bedroom subsidized apartments, the former warehouse now includes a community room, conference room, bike room, and a landscaped courtyard to reinforce the sense of social connection among residents.
RELATED: Is It Possible to Build Affordable Homes That Are Also Energy Efficient?
As important, the mixed-use development provides an anchor for the neighborhood and includes ground-floor commercial retail space.
The dilapidated five-story warehouse, built of heavy timber and brick, is listed on the National Register of Historic Places. BartonPartners worked in tandem with other firms experienced in historical preservation to reconfigure the building and to restore features such as the original windows, ironwork, and brickwork.
Windows that were boarded up when the warehouse closed now boast intricate ironwork, while the apartments enjoy high ceilings with exposed beams, white-painted exposed brick walls, and floor-to-ceiling windows framing skyline views. The industrial feel of the development is enhanced by large pendant light fixtures and black window trim, along with structural columns that add definition to the open floor plans.
The adaptive reuse project was funded through a mix of sources, including federal historic tax credits, which provide an incentive for private developers to rehabilitate historical properties for income-producing uses such as rental units. Additional funding came from the Pennsylvania Housing Finance Agency and the Low-Income Housing Tax Credit program.
More From BALA
The 2023 Best in American Living Awards (BALA), celebrating its 40th year as the housing industry’s premiere architectural design awards program, attracted nearly 500 entries across 78 categories, from single-family production and custom homes to master planned communities, whole-house and room-specific remodels, and design details. Of those entries, 158 projects earned awards, which will be presented later this month at the International Builders’ Show. As the exclusive media partner of BALA, Pro Builder is proudly profiling select winners and the design trends they represent (or set) throughout this year. Here’s are some of the other winning projects ...
SAGUARO SERENITY
Among entire home remodels with a budget over $750,000, this magnificent makeover in Tucson, Ariz., transformed a drab, dated 2,485-square-foot home into a 7,560-square-foot villa-like estate while preserving the charm of its Spanish Mission-style roots.
Builder: Wilson Builders
Architect: Soloway Designs and Celaya
STRATUS AT SOLIS PARK
Designed for corner lots and end rows, the 2,669-square-foot Stratus model (far left) in the Solis master plan in Irvine, Calif., features well-executed three-sided architecture and layers at each level to break up its mass and deliver comfortable single-family living on tight lots.
Builder: Taylor Morrison
Architect: SDK Atelier
LC GERMANTOWN
Nashville, Tenn., is booming, and this intimate mixed-use urban infill project serves that growth with a composition of buildings that draw upon the site’s warehouse history. Among 450 housing units, the master plan also offers several venues that are open to the surrounding community.
Builder: Lifestyle Communities Construction
Architect: LRK
ISLAND BREEZE CABANA
Outdoor living and hosting overnight guests is a way of life in Sarasota, Fla., and this 875-square-foot cabana within a 10,582-square-foot custom home redefines guest hospitality with a cozy patio, a ground-level living room and full bath, and an upstairs bunkhouse.
Builder: Nautilus Homes
Architect: Zobrist Design Group
- Read more about these award-winning projects in Pro Builder's The Best of the Best 2023 BALA Winners article.
Meet the 2023 Best in American Living Awards Judges
The judging panel for the 2023 BALA featured an all-star cast of housing design professionals, builders, and industry experts, as well as Pro Builder's own editorial director.
Chairman: Seth Hart, partner, DTJ Design, Boulder, Colo.
Vice Chair: Angela Visbeen, director of sales and marketing, Visbeen Architects, Grand Rapids, Mich.
Paul Lanni, president and CEO, Averton Group of Companies, Edmonton, Alberta, Canada
Lesley McCarthy, senior VP of model division, Builders Design, Gaithersburg, Md.
Louis Bretana, AIA, NCARB, creative director, Danielian Associates, Irvine, Calif.
Erin Hurley, director of business development, Lita Dirks & Co., Greenwood Village, Colo.
Justin Schopp, Halstead, Fairfax, Va.
Rich Binsacca, editorial director, Pro Builder Media, Palatine, Ill.
RELATED
- Motel Conversion: A Motel Becomes a Model for Affordable Housing
- Transforming Hotels Into Housing in San Jose
- Rental Supply Shortage Leads to Sharp Uptick in Adaptive Reuse Projects
- City Mayors Push for Changes to Make Converting Office Buildings to Apartments Easier
