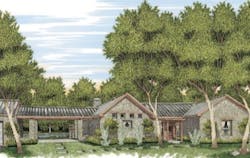EDITOR'S NOTE: THIS ARTICLE IS POSTED AS A PDF FILE. CLICK HERE TO DOWNLOAD THE RIGHT-SIZING HOUSE REVIEW REPORT (PDF)
We continue to hear that the average square footage of homes in the U.S. is shrinking and many buyers, especially the baby boomers, are considering down-sizing. Does that mean we’re finished building large homes? Certainly not. However, rather than building homes that are either too big or too small, we need to build them just the right size.
Instead of creating homes with multiple specific-use areas, such as formal dining rooms and isolated media rooms, consider the fact that many buyers are attracted to more flexible designs that include the home theater in the family room and a dining room that doubles as a craft area or library. Instead of a dedicated study, buyers are going with a compact resource center or pocket office with a laptop computer, desk, and file drawers.
Overall, right-sizing a house requires floor plans with smarter traffic flow, flexible spaces, and overall efficiency in both material and energy use. The House Review design team presents an array of homes that range from relatively small cottages to larger, more luxurious designs. However, each has been right-sized to be very efficient and functional, while maintaining a great deal of curb appeal and interior design flair.
DOWNLOAD THE RIGHT-SIZING HOUSE REVIEW REPORT (PDF)
For more on these plans and to view past House Review themes, visit www.HousingZone.com/HouseReview.
