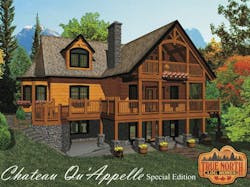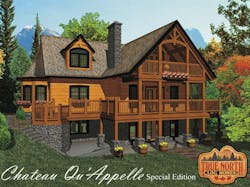Chateau Qu’Appelle, a new design from True North Log Homes, Bracebridge, Ontario, packs high-tech environmental features and rich detailing into an efficient, 1,735-square-foot plan.
True North originally targeted the western Canada marketplace for Chateau Qu’Appelle, but ironically, it’s buyers in eastern Canada who have been snapping it up. At a price range of $130,000 to $150,000, the home represents affordable luxury for a wide range of buyers.
Like its namesake, the Qu’Appelle River in Saskatchewan, the home has a relaxing, tranquil vibe. The two-bedroom, two-bath plan has an open kitchen that flows into the dining, sitting and living areas and connects to a deck that is ideal for entertaining. The main-floor master features an octagonal bump-out with a spa and shower area. On the second floor is a massive loft connected by a catwalk that leads out to another spacious deck — perfect for admiring the view from a lakefront lot.
Rob Wrightman, president and CEO of True North, filled us in on the story behind Chateau Qu’Appelle with help from designer Dan Caskanette and Mark Dunn, director of dealer development.
DI: What market does the home target in terms of price and buyer demographics?
WRIGHTMAN: Pricewise, it’s hitting the middle of our marketplace. It has a broad appeal — active adults, second-home buyers, families.
Chateau Qu’Appelle has a lot of features and details that we would normally incorporate in a 3,000- to 4,000-square-foot home, such as the octagonal bump-out for the tub in the master bath. Some of those features are difficult to put into a smaller plan, and in that respect, I think Dan hit a home run.
CASKANETTE: We wanted to spruce the plan up with a few more outdoor living spaces. Homeowners can enjoy the view from the deck with their morning coffee, and there are timberframe details on the view side of the house that they can almost reach out and touch.
Chateau Qu’Appelle offers plentiful outdoor space; an open kitchen, dining and living area; and upscale features such as the master bath’s octagonal spa bumpout. Illustration: True North Log Homes
DI: Timberframe details? Isn’t this a log home?
WRIGHTMAN: It has a 6-inch-by-12-inch, full log wall system, and timberframe supports and accents. For example, the second-floor porch and deck has decorative timberframe details, and there’s a dormer timber truss with a curved transom window.
DI: Tell me about upgrades and options.
WRIGHTMAN: Buyers can upgrade to 8-by-12-inch log walls; heavy timber beams and 2-by-8-inch, tongue and groove pine flooring on the second floor; a decorative rear timberframe porch and deck; a log wall stain package; windows with low-e, argon-filled glass; and a spa room.
DI: What are your favorite features of the home?
WRIGHTMAN: I like the catwalk, because it’s something I have in my own home. At Christmastime we decorate the handrails. We always get a chuckle when the younger kids are up on the catwalk, letting their legs dangle through the spindles and watching the adults down below by the Christmas tree.
DUNN: Chateau Qu’Appelle hits all the latest industry trends, such as building smaller, but more ornate houses that have more jewelry. The master bedroom on the main floor allows people to stay in the home after they’re no longer able to climb stairs. Timberframing is a very hot trend, and this house is loaded with it.
For a small footprint, it has all the bells and whistles of a much larger, grander plan. Considering all of the standard features plus the available upgrades, it’s a remarkably priced package.
DI: What advantages does your construction process offer to the home buyer?
WRIGHTMAN: We’re the only log-home manufacturer that offers a 25-year, zero-air-infiltration warranty, due to our patent-pending LOG LOCK Compression system, which solves the problem of log-home joinery separation. Our in-house design team and computer-aided manufacturing process keep costs down.
Worth mentioning, too, is that wood is an inherently green building material that leaves a soft footprint on the environment. PB

