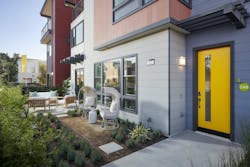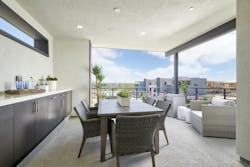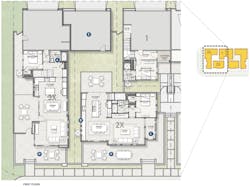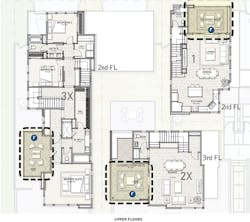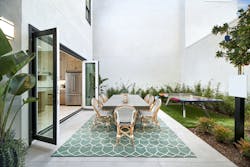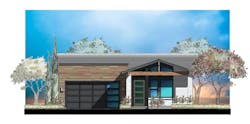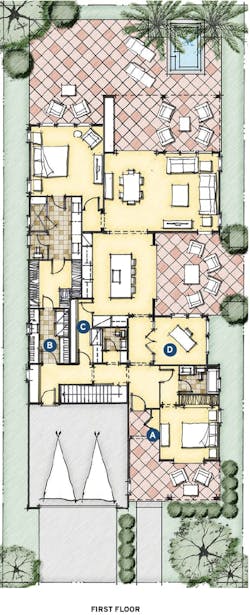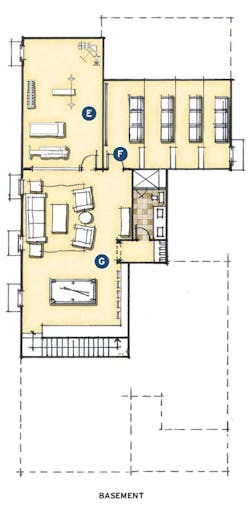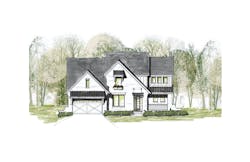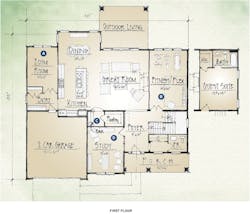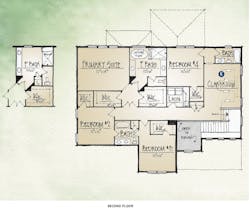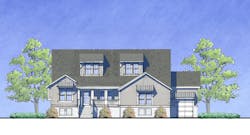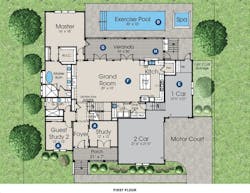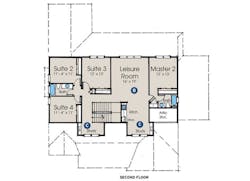History tells us that the 1918 Spanish flu pandemic resulted in long-lasting changes to home design, including easier-to-clean materials, such as white subway tile and linoleum floors.
In this current pandemic and its aftermath, it’s our responsibility as design and building professionals to create housing that not only helps prevent the spread of infectious disease but also provides spaces suited to new norms. For many of us, working at home is now a reality that requires a quiet space appropriate for video conference calls, while creating flexible areas for home schooling and exercise also must be addressed. Just like the changes wrought by the flu pandemic a hundred years ago, the post-COVID-19 era will undoubtedly lead to stunning shifts in all aspects of society.
These concepts from our design team offer a glimpse into how our homes will be safer and healthier while also becoming more functional and flexible.
RELATED
- Compact Homes That Live Big, Defying Small-Footprint Expectations
- Urban Townhome Designs That Show Density Isn't a Dirty Word
- On the Boards: 4 Home Designs Offering a Variety of Looks/Lifestyles
Trend at Novel Park
ARCHITECT: Dahlin Group Architecture | Planning, [email protected], 925.251.7200
DIMENSIONS: Width: varies; Depth: varies; Living areas: 1,746 sf – 3,519 sf
Trend at Novel Park is an innovative project designed in a tri-pack arrangement that attaches the homes only at the garage walls.
With no common living walls adjacent to a neighboring unit, the plans deliver the livability of a single-family detached home, including features that address homebuyer preferences emerging from the COVID pandemic, as reported in the America at Home study. These creative floor plan designs target a variety of homebuyers, from first-timers to move-up families, giving more of them access to a safe home that is adaptable for working, learning, and recreation.
A. Bathrooms near the owner’s entrance allow residents to wash their hands before entering the rest of the home
B. Limited windows along private yard space ensure privacy
C. Generously sized entry foyers provide a sanitizing zone for guests, with room to store outerwear and shoes
D. Front patios function as outdoor living rooms, providing a socially distanced space that safely promotes a social and interactive community
E. Flex garage space can adapt to workspace, play, or home gym needs
F. Upper levels integrate street-facing private decks and, for some plans, a third-floor covered roof deck joined to a large bonus room
Ranch Plan
DESIGNER: Seth Hart, DTJ Design, [email protected], 303.443.7333
DIMENSIONS: Width: 40 feet; Depth: 86 feet; Living area: 2,000 sf
This 2,000-square-foot ranch plan delivers a ton of features in a small footprint while aiming to address the needs of a post-pandemic lifestyle. The home office, for instance, is now a critical component of any home design.
For this house plan, it becomes a focal element, with a glass entry wall that floods the entry hall with light, and corner windows that look into the courtyard. Meanwhile, a package delivery closet at the entry porch keeps deliveries secure and can even be temperature controlled for food deliveries.
The basement in this plan shows some great options for healthy living and entertainment, such as a yoga studio/home gym, a tiered movie theater, and a game room—plenty of spaces to get away, relax, and stay healthy.
A. Built-in parcel delivery closet for secure storage
B. Direct access to laundry room and utility sink from owner’s entry accommodates handwashing when returning home
C. The pass-through super pantry provides quick access from both the owner’s entry and the kitchen, as well as ample storage and room for an additional refrigerator or freezer
D. Dedicated home office with views into the courtyard
E. Home gym/yoga studio
F. Terraced movie theater room
G. Game room with bar
Whitney
ARCHITECT: Todd Hallett, AIA, TK Design & Associates, [email protected], 248.446.1960
DIMENSIONS: Width: 55 feet; Depth: 50 feet; Living area: 3,575 sf
We’re seeing a shift in homeowners’ wants and needs due to the COVID–19 pandemic: Media rooms, offices, and in-home gyms allow homeowners to work and play at home, while hands-free fixtures, keyless entry, and other zero-contact features help to minimize the spread of germs.
A. “Zoom room” allows people working at home the privacy needed for virtual meetings
B. This flex space can be used as additional office space, a playroom, for storage, or as a guest suite
C. Tucked away off the kitchen, a cocktail bar promotes a little R&R after a day’s work
D. The study provides a quiet space for those working from home, paying bills, or just seeking a space to peacefully read and unwind
E. A designated classroom helps children focus on their schoolwork and virtual learning. School materials can also be stored out of the way
Traditional Family Living
ARCHITECT: Donald F. Evans, AIA, The Evans Group, [email protected], 407.650.8770
DIMENSIONS: Width: 69 feet, 10 inches; Depth: 72 feet; Living area: 4,304 sf
How have our lives changed in a post-COVID world? Our homes have become our sanctuaries; they are where we work, go to school, exercise, live, and relax. But our homes just don’t have the space for all of these activities. Let’s take a closer look at a design solution.
Work: This house plan has the ability to flex to two separate home offices with a shared bathroom, private access from the outdoors, and a door separating these activities from the rest of the home.
School: There is an upstairs dual-use leisure room that can be used for home schooling and is complete with a snack space or a sink for arts/crafts. We also created two separate niches where online school can take place, if that's the chosen option. They are private but open, with natural light and built-in shelving.
Exercise: A lap pool is perfect for cardio, while a screened lanai can be used for yoga and stretching. A separate one-car option allows for a complete gym transformation.
Live: An open, family-friendly floor plan with a large grand room and gourmet kitchen overlook the veranda and outdoor living environment. Today's families have more stuff, from bikes and scooters to kayaks and canoes, so storage space is essential. Therefore, we show a three-car garage with an option for a four-car garage. We have flexed this plan to be six bedrooms and four bathrooms. It's not unusual for today’s families to have four-plus children, so the space is needed, but it can be omitted from the house plan if it's not required. Other family-friendly must-haves include a drop zone entry from the garage, a separate utility room, a large walk-in pantry, and outdoor covered barbecue/kitchen.
Relax: The family-friendly grand room also provides spaces to get away; while a sitting and upstairs dual-use leisure room provide additional space for relaxation. A large screened veranda is perfect for an afternoon cocktail with some fresh air and then a swim in the pool/spa.
With so much going on across the country, from flooding to wildfires, this home was designed with a brick base and cementitious siding. And although it's not shown here, the entire roof, not just the accent roofs, could also be metal.
A. Option for two separate home offices
B. Upstairs home-school/playroom zone
C. Secluded study niches
D. Lap pool and spa
E. Optional one-car garage extension for home gym transformation
F. Open floor plan grand room and gourmet kitchen
G. Covered screened veranda
H. Barbecue/summer kitchen
