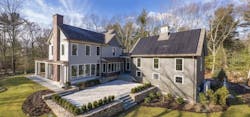A high-performance house nestled in the foothills of Nevada City, California, outside of Tahoe National Forest, is affectionately known as “Good Haus” among its project team. The nickname was born from how the 2,390-square-foot home exemplifies the designers’ vision of a “good house,” by intersecting design and performance, while also working as a play on builder/owner David Good’s name and Passivhaus.
Good and his wife Mela Breen are cofounders and the builder and principal designer, respectively, at Atmosphere Design Build in Grass Valley, California. They specialize in high-performance construction, frequently seeking net-zero energy and Passive House certifications for their design/builds. When the pair decided their next project, Good Haus, would be their family home, continuing the high-performance trend was a no-brainer and the home was built with passive-house goals in mind.
Challenge: Conditioning a compartmentalized, multi-level home as efficiently as possible to achieve zero-net energy
“Custom homes are designed for the occupants’ goals for living in the space. This home was designed specifically for our needs,” said Breen. “Designing and building our own house was an opportunity to find balance and harmony between the three intersecting areas of our work: the handmade house, modern architectural forms and a commitment to high-performance building standards. Everything from the window choices to the HVAC system were determined by both our performance and aesthetic goals and trying to intersect them in a harmonious way.”
The right HVAC system is essential to any high-performance home and this was no exception. Breen and Good worked with HVAC contractors Dan Perunko and Gavin Healy of Balance Point Home Performance to select an energy-efficient solution: Mitsubishi Electric Cooling & Heating Zoned Comfort Solutions®.
Solution: Mitsubishi Electric Cooling & Heating Zoned Comfort Solutions®
Designing for High Performance
The design of Good Haus is as complex as it is unique. Because the landscape drops nearly 12 feet over the house’s width, the building partially “floats” above the ground with support from steel piers and beams. It also required heightened attention to the building envelope to ensure it could withstand cold Northern California winters and hot, dry summers.
Thoughtful consideration was given to the building elements, including insulation, windows, doors and mechanical systems, to ensure the home would maintain year-round comfort, while minimizing electrical waste.
While selecting the home’s HVAC system, Good and Breen faced the challenge of conditioning a compartmentalized and multi-level space. Heating and cooling loads were calculated at roughly one ton for the entire home, but even with such low loads, they needed an HVAC system that could operate in two zones.
The Mitsubishi Electric system, using split-ductless units, offered that capability while minimizing any room-to-room variance in temperature within the zones. Perunko and Healy were able to meet climate-control goals with three ductless, wall-mounted units. Since the first level of the home spans over 60 feet, two wall-mounted units are at opposite ends to combat hot and cold spots. The total load of the downstairs units is 8,000 BTU. Upstairs, one wall-mounted unit, with a 4,000 BTU load, is likely to be used more for cooling demand.
Breen and Good also opted to pair each indoor unit with its own outdoor compressor, which allows for significantly high efficiency performance for the equipment.
Result: A zero-net energy home that utilizes three split-ductless indoor units
Accomplishing Net Zero
Part of the reason for the energy-saving success? Breen and Good utilized Hyper-Heating INVERTER® (H2i®) technology. This ensured that the units would perform at 100 percent capacity in temperatures as low as 5˚ F, which are uncommon, but not unheard of for Northern California winters. A lack of awareness around the capabilities of modern heat pumps has led to missed opportunities and high utility costs for homeowners in cold-climate areas who heat their homes using traditional systems. H2i systems perform with minimal energy consumption, only using the precise amount of energy needed to achieve the desired temperature.
Based on energy modeling that the firm did in the WUFI modeling program, along with the required California State Title 24 energy calculations, it was determined that the house would need a 6.5 kW photovoltaic system to reach zero-net energy usage. However, given that the all-electrical house has an air tightness level of .55 ACH/50, triple-pane windows, superior insulation and has an extremely efficient mechanical system, it is projected that the 6.5 kW roof-mounted photovoltaic system will provide an excess of energy (net-positive) over a year. The hope is that at some point there will be an electric car to charge.
“The goal isn’t to just put a lot of solar panels on a roof; it’s to use as little energy as possible and then offset the energy use to create a zero-net energy home that is also comfortable and healthy,” said Breen.
Breen and Good moved into the home in late December 2018 with their two sons and have since enjoyed the benefits of Zoned Comfort Solutions, noting the quiet operation, simple user interface and of course, energy-efficient performance. And as the designer and builder behind the home, they have the added appreciation for the consideration that went into selecting its high-performance components, mechanical systems included.
