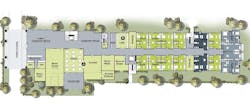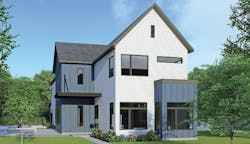On the Boards: Creative Solutions for a Range of Design Challenges
Our annual “On the Boards” feature allows our design team to present various concepts for projects still in the design development stage, often addressing challenging sites and client requirements. How about a 45-foot-wide plan that includes a three-car garage, or a modern design for an infill lot in an established community? This month, we lead with an initial concept of an affordable living center for adults with developmental disabilities. I encourage you to take a close look at the proposed solution.
While some of us still create these early sketches on actual drawing boards, others use a computer to capture their initial thoughts. Either way, that thought process offers glimpses both of projects that will actually be built and others that may remain conceptual. As always, we welcome your questions or comments.
Take a look at these four projects:
- MULTIFAMILY AFFORDABLE HOUSING: Stepping Stone Communities, designed by KGA Studio Architects, PC
- SINGLE-FAMILY HOME: Old Mill Crossing, designed by Larry W. Garnett, FAIBD
- INFILL HOUSING: The Oak Street, designed by GMD Design Group
- HOME WITH INNOVATIVE GARAGE PLAN: Date Palm, designed by The Evans Group
Access a PDF of this article in Professional Builder's December 2019 digital edition

