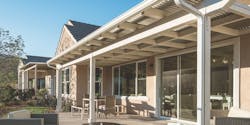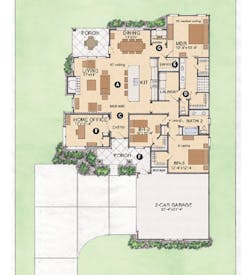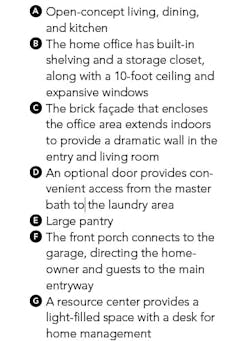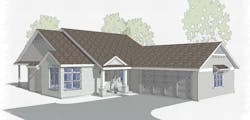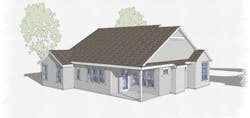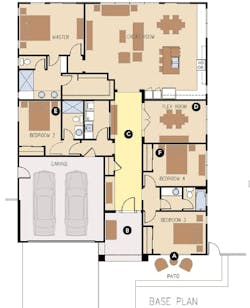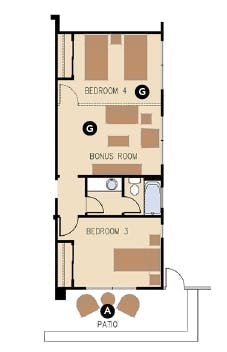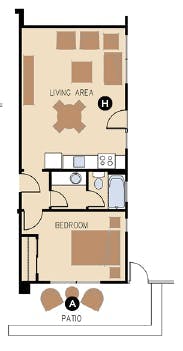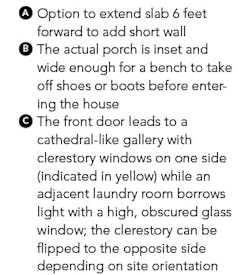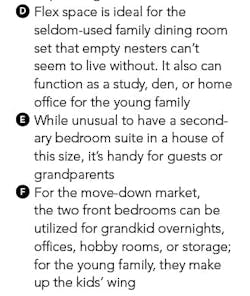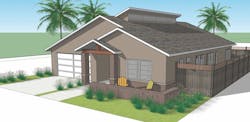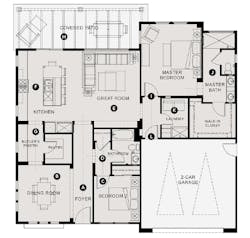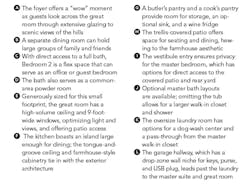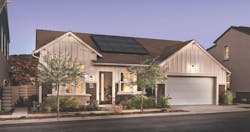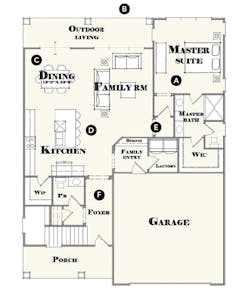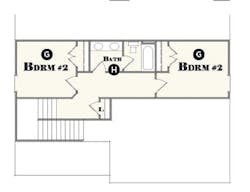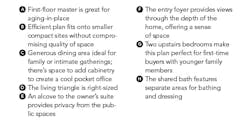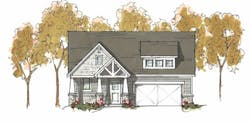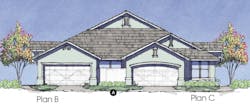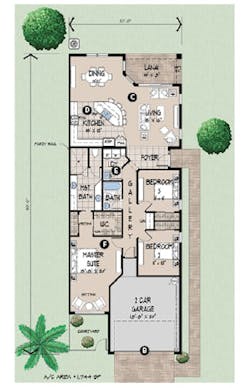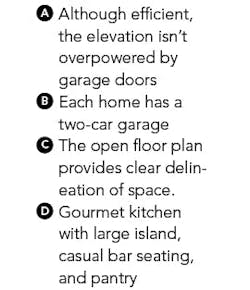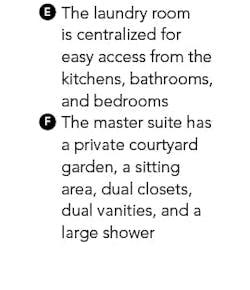Millennial first-time buyers and downsizing Baby Boomers actually have a lot in common when selecting their new home. Sure, a Baby Boomer probably won’t post an Instagram photo of themselves in their new kitchen; that’s a Millennial thing. But both are often looking for an open-concept design, similar square footage, low maintenance, and, yes, high-quality finishes. Flexible spaces are also high on their lists. The same room that transitions into a nursery for a Millennial can become a hobby room or a grandkid’s space for a Boomer. Indoor/outdoor areas for entertaining are a priority for both, as are spacious kitchens and luxurious master suites. Finally, value is of the utmost importance as first-timers struggle to qualify for a mortgage and downsizers desire to spend their money in other ways, such as traveling. The following pages present a variety of solutions suitable for buyers looking to reduce their living space as well as those taking their first steps into homeownership.
LWG-1937
DESIGNER: Larry Garnett Designs, [email protected], 254.205.2597
PLAN SIZE: Width: 48 feet, 6 inches; depth: 74 feet, 4 inches; living area: 1,937 sf
Whether homebuyers are looking for value in their first home or attempting to downsize from their current residence, this design responds with a flexible open concept. The office, defined by exposed interior brick, provides space to work at home, and a secluded master suite offers plenty of privacy and a luxurious bath. An optional door opening from the bath into the laundry provides convenient access for the downsizer or a quick path to the children’s rooms for a first-time owner. A desk in the resource center adjacent to the kitchen serves as a command center for household management.
Front elevation
Rear elevation
Berryessa II
ARCHITECT: Richard Handlen, AIA, LEED AP
EDI International, [email protected], 415.362.2880
PLAN SIZE: Width: 45 feet; depth: 60 feet; living area: 2,100 sf
Whether it’s room for holding onto memories or room to make more memories, the needs of move-down and first-time buyers have a lot in common. Empty nesters need to house items accumulated over the years; young buyers are looking for space to grow their families. They both must consider cost but also want something with impact that they can be proud of. This plan fills out the buildable footprint with no extra room for a true porch. To compensate, there’s the option of extending the slab and adding a short wall, creating a patio without going beyond the front yard setback or incurring the cost of a roof porch. This house is oriented north-south, which provides plenty of south-facing roof for solar collectors and northern light for the clerestory windows.
Verano Plan 2
ARCHITECT: Robert Hidey Architects, [email protected], 949.655.1550
PLAN SIZE: Width: 49 feet, 9 inches; depth: 50 feet, 6 inches; living area: 1,670 sf
Designed to attract 55+ buyers wishing to downsize, this plan surpasses the needs of those seeking a low-maintenance, cost-effective, and compact home with single-story living. (For more square footage, three second-floor “lofts” are available, offering additional guest suites, bonus spaces, and unfinished attics depending on layout choice.) An open, airy great room, together with building design efficiencies such as abundant storage and a second bedroom that can easily flex, makes these snug homes, built at 7.1 ac/du, live larger. Amenities are in abundance and provide residents with lots of ways to stay physically active and involved with others: a resort-style pool, spa, fitness center, and bocce ball courts, as well as a community garden, meeting rooms, Wi-Fi
stations, a social bar, and private wine lockers.
Lean Design
ARCHITECT: Todd Hallett, AIA , TK Design & Associates, [email protected], 248.446.1960
PLAN SIZE: Width: 40 feet; depth: 53 feet; living area: 1,823 sf
The key to capturing market share for first-timers and downsizers is to create affordable homes that will still wow them. This is a perfect situation for implementing Lean Design, which allows builders to provide extras and upgrades to buyers without the burden of additional cost. The focus is on eliminating design waste. The structure should be easy to build and efficient. The design must be an exciting open plan with a strong exterior aesthetic. This Lean Design plan was specifically created for affordability.
Duplex Clubhome
ARCHITECT: Donald F. Evans, AIA, The Evans Group, [email protected], 407.650.8770
PLAN SIZE: Width: 30 feet; depth: 80 feet; living area: 1,744 sf
Efficient is never a term we use in sales, but this home is the very definition of efficient. None of today’s hot buttons have been overlooked; rooms are nicely sized, and there is no wasted space. The home opens into an open floor plan with the living room, dining room, and gourmet island kitchen all offering views to the private, screened lanai. The plan has a clear division between public and private spaces, with the private space down the gallery from the foyer.
