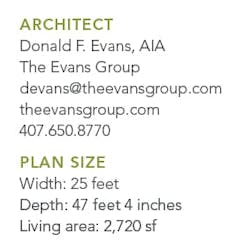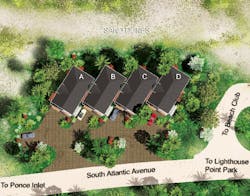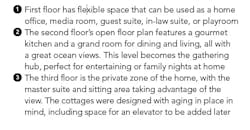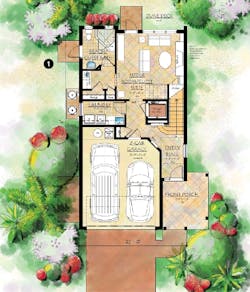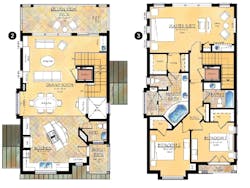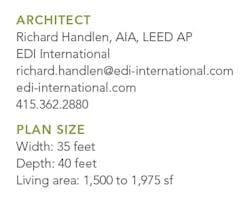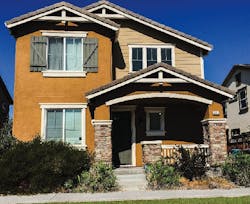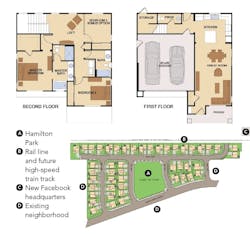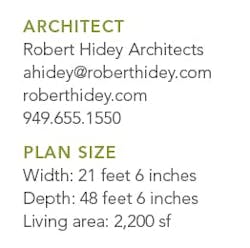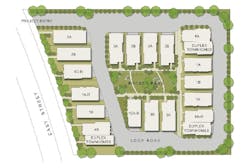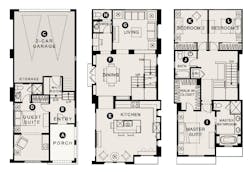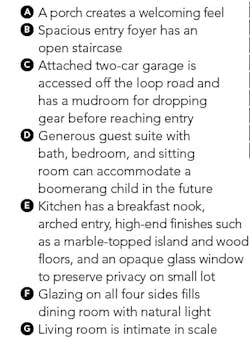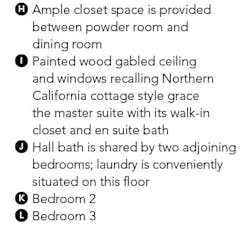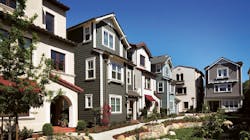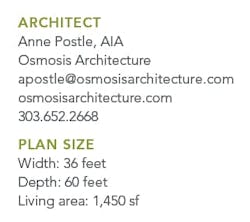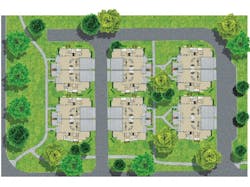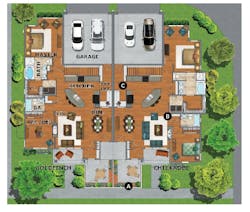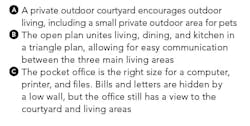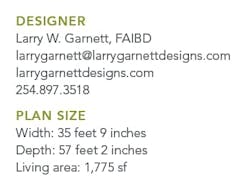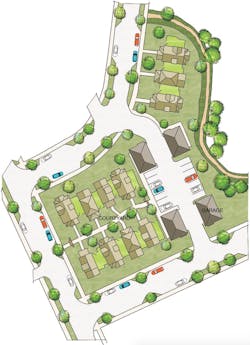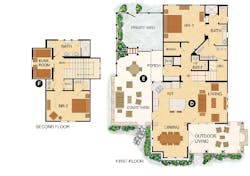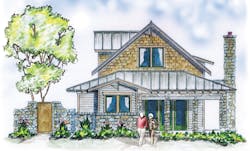A neighborhood that’s walkable is one of the most important items on prospective buyers’ checklists right now, across market segments. While pedestrian-friendly developments typically include retail, office, and housing, there’s increasing interest in simple pocket neighborhoods that consist of smaller homes, with an emphasis on people rather than automobiles. Here, cars are often relegated to secondary locations, allowing residents to stroll through common courtyards, interacting with neighbors during the walk to and from home. In areas where attached garages are still deemed necessary, garages can be set on a rear lane. In many ways, the new pocket neighborhoods are a look back to residential planning and building of yore, before the automobile dominated. A return to narrow streets, wide sidewalks safe for walking and biking, and roomy front porches appears to be gaining favor. With an idea as innovative as a pocket neighborhood, it’s important to adjust the details to suit your specific market. While each of the following concepts handles the automobile differently, each pays plenty of attention to the value of walkability.
Beach Cottages
Streetscape view: See main image, above
Partial site plan: See below
The Park View
This entry won a competition sponsored by the city of Menlo Park, Calif., to convert a vacant 6-acre industrial site into a residential community. The site juts into the edge of an existing working-class neighborhood from an adjacent, unused railway. Requirements included a 1-acre park open to the surrounding community and at least 47 single-family homes. The park is centered on the site with one side open to the existing neighborhood. On the other three sides sit new homes with front porches overlooking the park. Some lots are as small as 3,000 square feet, to achieve density. Six floor plans are available, and all houses have front porches and garages pulled back from the front façades. Because the rail line is slated to become the alignment for California’s high-speed train, houses at the site’s rear must meet acoustic requirements.

