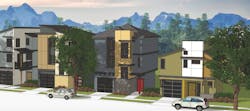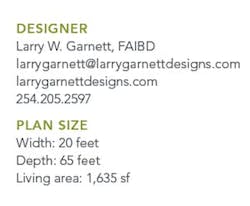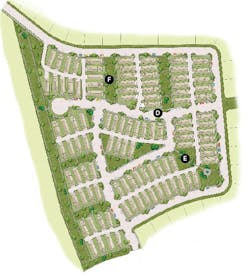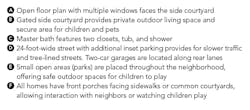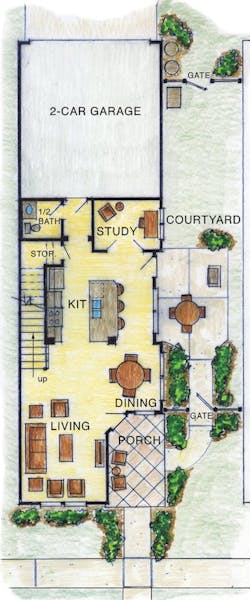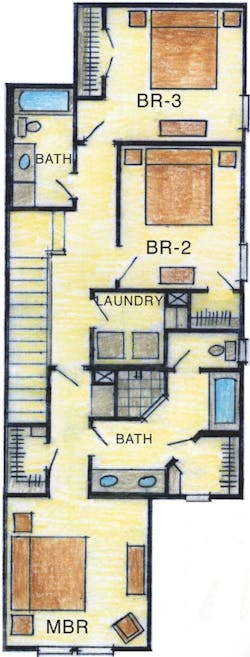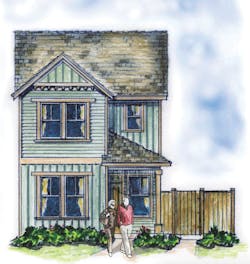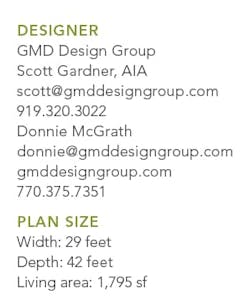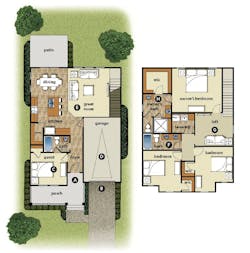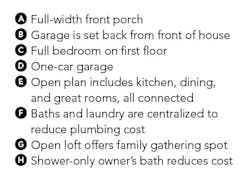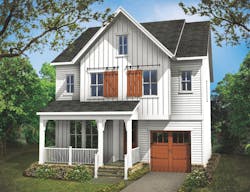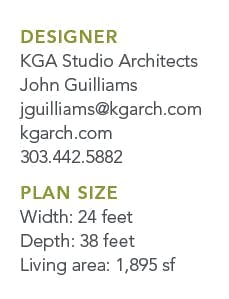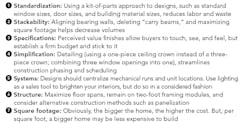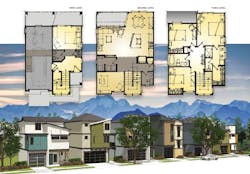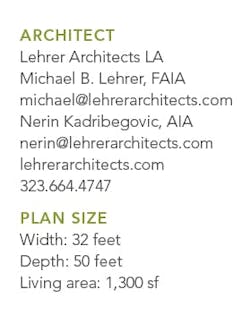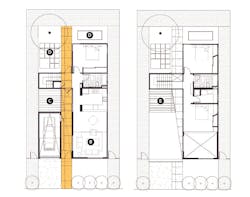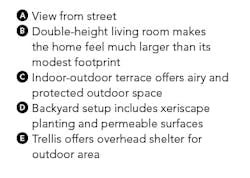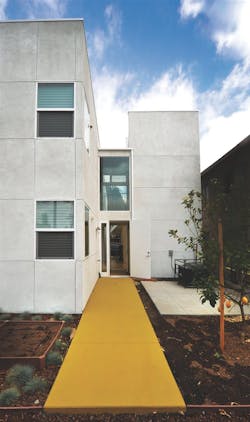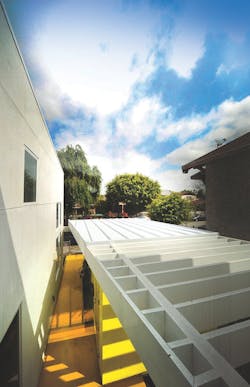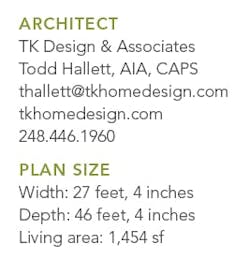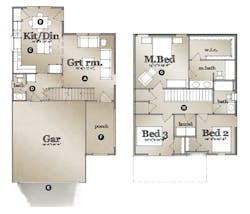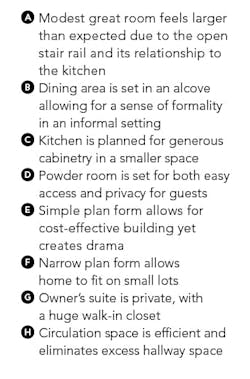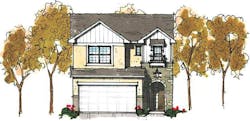Above: Starter-home designs in Utah from KGA Studio Architects
Most builders will agree that the starter home has become an extremely challenging product to design and build. As land, labor, and material costs increase, the number of first-time buyers continues to drop, creating a serious long-term situation for the home building industry. The starter home, after all, is a major link in the overall housing chain. Without these initial investments by young buyers, the move-up market and the downsizing Baby Boomer market are both in trouble. While the following designs present exciting concepts for starter homes, it’s worth mentioning that first-time buyers must also be realistic regarding a home’s finishes and amenities. For a generation that grew up assuming that granite countertops and home theaters were standard features, today’s starter-home buyers probably need to adjust their expectations. Although they may need to get used to the laminate countertops of their parents’ first house, at least they won’t have to endure harvest-gold kitchen appliances.
The Marigold
Conceived with the vision of creating a pedestrian-friendly neighborhood of small cottages for first-time buyers, Harmony at Black Hill Farm achieves a density of 10 homes per acre while maintaining generous open spaces. Front porches, functional floor plans, and two-car garages along rear lanes combine with an assortment of outdoor living spaces to provide appealing and affordable starter homes.
The New Hanover
Starter homes can sometimes lack compelling design touches, but this one breaks the mold in the form of an inviting contemporary farmhouse elevation. The home is efficient to build, with exterior walls that fully stack on three sides. Although this is an open plan, there are short floor-joist spans and minimal need for beams. Today’s starter-home buyers are different from buyers in the past and often have extended family living in the home. The plan accommodates this need by providing a guest room on the first floor. The main living space has interconnected living, dining, and kitchen areas, and the second floor offers a great point of arrival at the top of the stair that then leads to three spacious bedrooms.
The Independence
Starter homes are all about creating affordable value. This Millennial-targeted starter home is part of an infill project in Utah. The plan provides value without compromising good design by following the seven standard rules of cost control:
Set in tough Los Angeles neighborhoods and built on narrow lots within extremely tight budgets, these new prototypes for urban-infill and affordable homeownership provide amenities and spatial qualities rare to income-qualified housing. The design of these homes aims to honor the rudiments of good living typical to Southern California, such as abundant natural light, indoor-outdoor connections, vivid colors, and gracious processional spaces. The design provides for integrated and defensible space while maintaining openness, grace, and fluidity. The prototypes take the optimistic view that dignity, sense of luxury, and healthy living are not just for those at the top of the social ladder.
The Meadow View
Most first-time buyers are on a tight budget and in search of a home that meets their needs without breaking the bank. With this in mind, the starter homes we propose are simple, affordable, and relatable to Millennial buyers.
