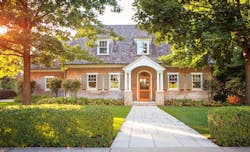Perceptions about empty-nester homes are evolving as more buyers seek out spacious floor plans to suit every need—from remote work to hosting family. Functional design innovations like flex rooms allow empty-nesters to take advantage of every room in the house for maximum living space.
Some empty-nesters are flocking to attached homes, and many also benefit from a two-story living space, says Housing Design Matters. With a multitude of design possibilities, the “ideal” empty-nester plan no longer comes in a one-size-fits-all home, but instead, offers flexibility and comfort for the aging homeowner.
There is a common perception that the only appropriate housing for empty nesters is single family detached. But there are buyers who prefer an attached home. One popular building configuration in Florida is the twin villa. You get the three sides of light and proximity to a neighbor who can watch over the “lock and leave” neighbors’ unit.
Busting the myth that all empty nesters want one-level living, there are many who benefit from two floors of living. The second floor is perfect for the visiting kids and grandkids. The second floor can also be great for an exercise room and is the preferred location for a home office – not all empty nester buyers have stopped working. When they actually do stop working, the second floor is a great get-away space as too much together time can be harmful to one’s marriage. The other advantage of two-story solutions is density and affordability.
