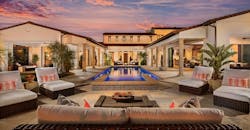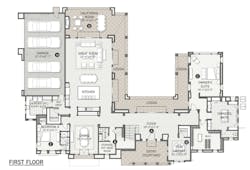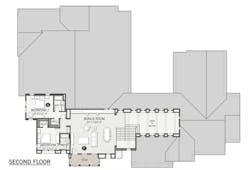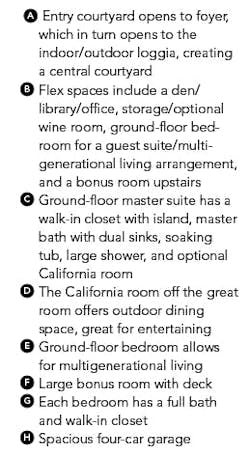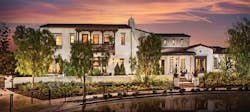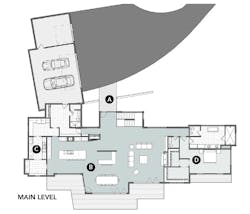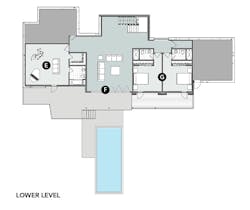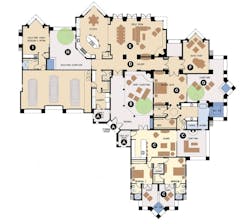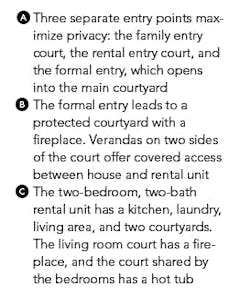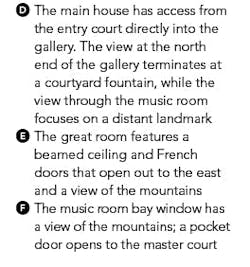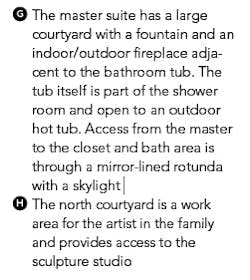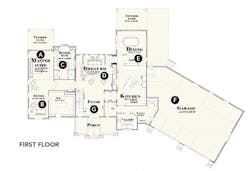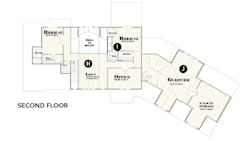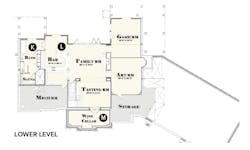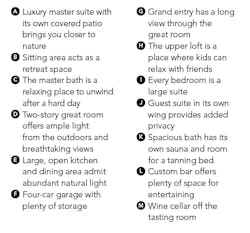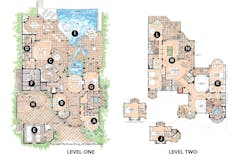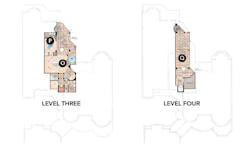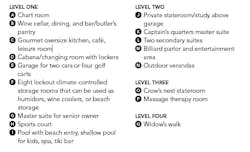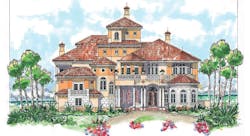Luxury Home Inspiration for Homebuyers Seeking Upscale Living
Defining the term “luxury home” has always proved somewhat of a challenge. While we tend to assume that larger square footage is a basic ingredient, luxury is about far more than just size. As you review the following high-end designs from our team, you’ll see several common elements that characterize a luxurious design, from an amazing level of craftsmanship and attention to detail, to features such as verandas and loggia-flanked courtyards with fireplaces, fountains, and stunning vistas blurring the lines between indoors and out.
House Review’s annual look at upscale homes always offers surprises, and this year is no exception. Notice the specialty areas such as massage therapy rooms, climatized storage, and music rooms or art studios. As unique as these features may be, the home designs themselves maintain a high level of functionality and scale. Each plan addresses the client’s preferences while taking full advantage of the building site.
Artesian Estates Plan 3
ARCHITECT: Dahlin Group Architecture | Planning, [email protected], 925.251.7200
PLAN SIZE: Width: 120 feet, 6 inches; Depth: 84 feet, 6 inches; Living area: 5,562 sf
This two-story, four-bedroom, 4 ½-bath home, designed in a hacienda style (see image, above), has open floor plans that emphasize an indoor/outdoor experience. With lot-specific plotting, no two homes are sited the same, creating a semi-custom home. Multiple areas of the home offer a connection to the outdoors via pocket doors, and there are multiple flex spaces. Located on the western peak of a master planned community with neighborhood parks, pools, and trails, this home is truly a luxurious retreat. (Developer: CalAtlantic Homes, a Lennar company.)
Contemporary Hillside Retreat
ARCHITECT: KGA Studio Architects, Kiley Baham, AIA, [email protected], 303.442.5882
PLAN SIZE: Width: 109 feet; Depth: 93 feet; Living area: 5,564 sf
This custom home on a steeply sloping site only comes into view as you proceed down the driveway, revealing expansive vistas of the surrounding mountains and nearby city of Colorado Springs. Designed for an empty-nester couple who lived abroad for many years but wanted to retire closer to family, the home nestles into its wooded surroundings with clean lines, a modern aesthetic, and a natural color palette. Oriented to take full advantage of sweeping vistas to the east, nearly every room boasts a spectacular view and connection to the outdoors. Perfect for entertaining, the home features an open floor plan with a bar at the heart of the main living area—a feature not typical in the U.S. but inspired by the homeowners’ international travels.
The Courtyard House
ARCHITECT: EDI International, Richard Handlen, AIA, [email protected], 415.362.2880
PLAN SIZE: Width: 124 feet; Depth: 124 feet; Living area: 4,500 sf
This custom home in a community where snowbirds flock to escape northern winters provides the artist-owner with a full-time house as well as a rental unit to take advantage of the seasonal rental market. The client wanted privacy, yet to be able to use the whole house when the rental unit wasn’t occupied. A central courtyard separates the main house and rental unit, and the public rooms focus on the mountain views to the rear of the site.
Renee
ARCHITECT: TK Design & Associates, Todd Hallett, AIA, [email protected], 248.446.1960
PLAN SIZE: Width: 75 feet, 4 inches; Depth: 57 feet, 6 inches; Living area: 8,229 sf
Luxury homes are typically large, well-appointed, and of the highest quality, and this house delivers all that and more. Designed to be nestled in nature and overlooking the beautiful surroundings, the home boasts 1,160 square feet of porch and deck space and 1,766 square feet of garage space.
Island Luxury
ARCHITECT: The Evans Group, Donald F. Evans, AIA, [email protected], 407.650.8770
PLAN SIZE: Width: 85 feet; Depth: 140 feet; Living area: 9,997 sf
Fractional ownership for a second home is still a viable option for many luxury buyers—it’s not the dreaded timeshare. This home has up to 10 individual owners, each owning five weeks, leaving two weeks for scheduled yearly maintenance and freshening. This buying option gives owners much more bang for their buck, with far less stress and responsibility. With just under 10,000 square feet on four levels and the ability to accommodate 20 people, this home defines luxury vacationing. And, of course, there’s an elevator.
