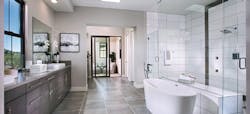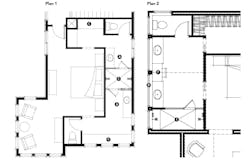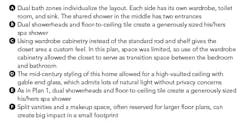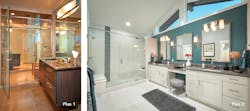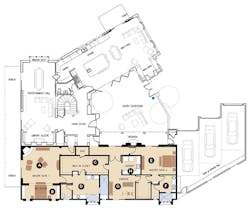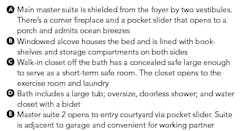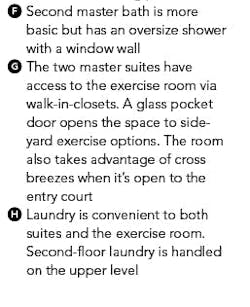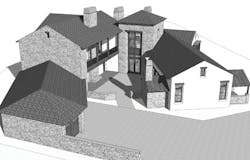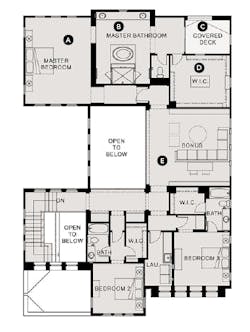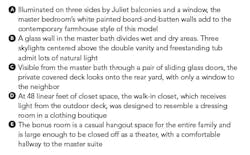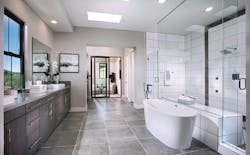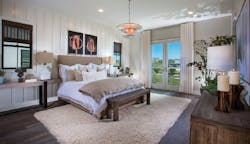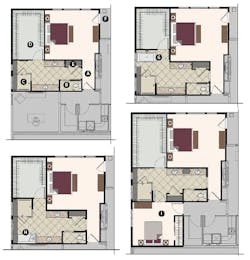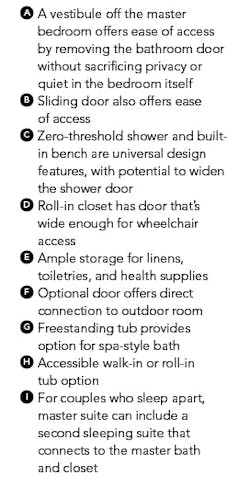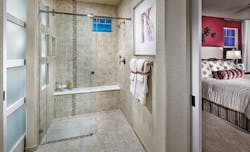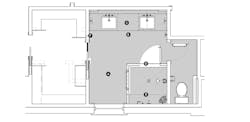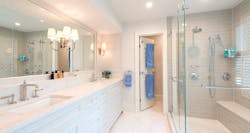While some clients are intent on downsizing, others want to increase the size of their new home. Either way, buyers are paying close attention to the primary suite and bath. There’s growing interest in creating sitting areas, exercise spaces, and separate dressing areas. In some cases, varying work and sleep schedules prompt requests for dual primary suites. In larger homes, second laundry areas adjacent to the primary suite are becoming more common.
The debate about whether to include a tub and a shower continues, with smaller homes eliminating the tub in favor of a larger shower. When tubs are included, freestanding designs are increasingly popular. (That claw-foot tub your great grandmother had and the replica that has now been streamlined? It’s still the most comfortable and practical bathtub ever conceived.) On the following pages, you’ll see a variety of good ideas from our design team that reflect the diverse markets we all work in and the range of clients we all work with.
Plan 1 / Plan 2
DESIGNER: Seth Hart, DTJ Design, [email protected], 303.443.7533
PLAN SIZE:
Plan 1: Width: 25 feet; Depth: 75 feet; Living area: 1,980 sf
Plan 2: Width: 46 feet; Depth: 73 feet; Living area: 3,206 sf
Luxurious primary baths aren’t just for large homes anymore. An oasis-like primary bathroom in a compact plan is now the norm. In higher-density single-family homes and townhouses, features such as indoor/outdoor showers, floating tubs, and fireplaces are often not an option. Using high-end finishes, creative layouts, and natural light offers the chance to create a spa-like bath. Below, Plan 1 is from Signature 2 at Midtown; Plan 2 is from Panacea at Stapleton.
Mar Vista House
ARCHITECT: Richard Handlen, AIA, LEED AP, EDI International, [email protected], 415.362.2880
PLAN SIZE: Width: 52 feet, Depth: 72 feet 4 inches, Total living area: 5,000 sf
Sited on an oddly shaped lot, this custom home was built for a couple with radically different schedules. To ensure uninterrupted sleep, a second primary suite was included. The two-room design accommodates the early and the late riser and gives a chance to escape snoring or illness. The second suite could also serve guests and offers a potential living space for an in-home caretaker in the future. The second floor houses three additional bedrooms overlooking the entry courtyard.
Almeria at Pacific Highlands Ranch, Plan 3
ARCHITECT: Robert Hidey Architects [email protected], 949.655.1550
PLAN SIZE: Width: 50 feet, Depth: 72 feet, 4 inches, Living area: 4,343 sf (total); 1,100 sf (suite)
Situated at the rear of a U-shape residence with views to the courtyard and the rear yard below, Almeria’s primary suite is accessed through a vestibule and a small hall off the spacious bonus room, where the family gathers for movies, games, and conversation. The feeling of privacy continues in the main bath, which leads to a private covered deck—the perfect place for morning coffee.
Valencia
DESIGNER: John Guilliams, KGA Studio Architects, [email protected], 303.442.5882
PLAN SIZE: Width: 27 feet, Depth: 25 feet, Living area: 675 sf (standard); 857 sf (additional sleeping suite)
Roughly 75 million Baby Boomers live in the U.S., and they’re more educated and aware than ever about the importance of aging-in-place features in the home. Targeted to the 55-plus buyer, this plan offers standard and optional aging-in-place features for a great empty-nester fit. The homes are designed to
allow residents to thrive at home for as long as possible.
Traditional Primary Bath
DESIGNER: Sarah Kahn Turner, Jennifer Gilmer Kitchen & Bath, [email protected], 301.657.2500
PLAN SIZE: Width: 18 feet, Depth: 10 feet 4 inches, Living area: 109 sf
The floor plan for this primary bathroom was completely changed. The existing plan had prime views of the toilet, which bothered the client. By moving the toilet stack, we were able to add a larger shower. Mosaic tile and subtle patterned wallpaper make this bathroom unique. Polished chrome hardware and fixtures add a stylish finish.
