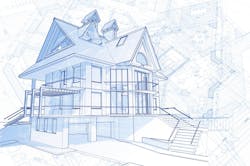Builders looking to develop housing units with incremental square footage may not be accounting for livability in expansive floor plans, says Housing Design Matters, but by prioritizing efficiency over space, units can grow in size while still being homey and practical. Too much square footage in a poorly laid out home can cause excessive circulation and leave useless space in hallways and stairways.
Walk-in closets, pantries, and garage extensions offer simple and cost-effective solutions to maximize additional square footage for storage. When designing the floor plan of an attached garage, square structures are more efficient than rectangular ones and can cut costs in the building process as well.
If we are doing a series of houses for a builder, they may specify a program for four or five houses that progressively get bigger in 200 square foot increments. The logic, of course, is that they are creating different price points for their buyers. Unfortunately, things are rarely that simple, and this math doesn’t always work – especially when going from a one-story to two-story house. Not only is there additional square footage in the stairs themselves, the path to the stairs takes up space on both levels. Not exactly valuable square footage.
