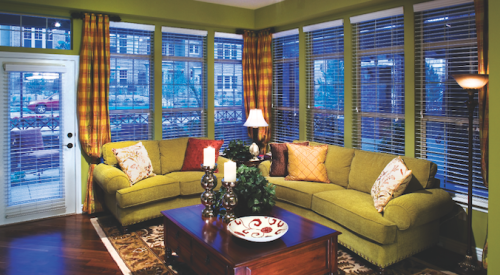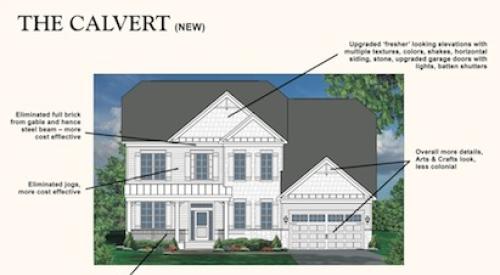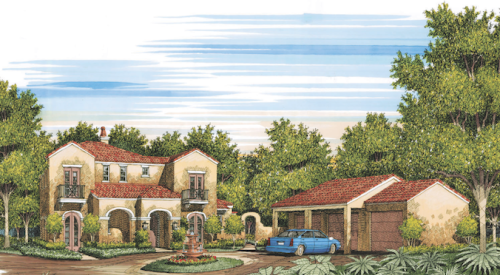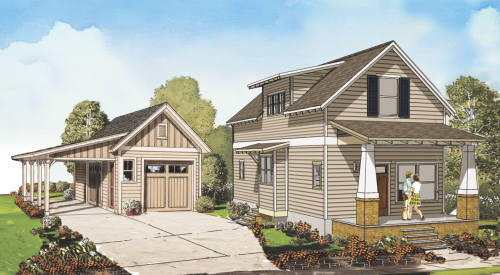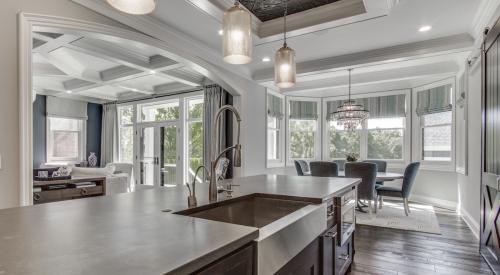The problems with the plan
The Brighton is selling for $454,900 in Winchester, Va., and although the plan sells well, the builder says, there are a few accessibility problems. Principle architect Doug Van Lerberghe provides this builder with solutions to make The Brighton's plan more wheelchair-accessible. The builder noted five problems:
- A side entry makes the plan lot-restricted.
- A wheelchair cannot fit inside the second full bathroom.
- As is, it's impossible to add a ramp from the garage to the house.
- The dining room is too far from the kitchen.
- Changing the house while keeping striking features like volume spaces and attractive exteriors, as well as the upgraded standard features, is a must.
Solutions
Van Lerberghe came up with the following solutions
- The second bedroom's closet on the first floor moved to the front of the house because the front porch wrap-around is no longer needed; the laundry room moved behind the garage, which is more convenient to the kitchen; and the front entry is now street-side.
- The first floor's second bedroom lies in the same place and is a bit larger, and it could get larger if the master bedroom closet shrank. The second full bathroom is larger as well. By moving the tub to the opposite wall of the sink and toilet, fixtures have full parallel access. There could be a five-degree turning radius if the master closet became smaller. (Also, all the major doors throughout the home should be a minimum of 2 ft., 10 in. to accommodate access.)
- By making the garage about 25 ft. deep, a ramp could be added for access to the laundry room. Making the garage deeper offsets the cost by the loss of finished square footage. Another option: placing a reverse brick ledge around the house, allowing the finish floor to be close to grade.
- Moving the dining room closer to the kitchen allowed the back half of the home to be reconfigured. The formal dining room moved behind the garage, and the kitchen and breakfast nook flipped from front to back. A butler's pantry with a window above it was added. With the dining room relocated, Van Lerberghe rotated the master suite, shifting the master bedroom to the corner and the master bathroom and closet to the former dining location.
- The striking features of the stairway's relationship to the volume ceiling were maintained. Several potential-buyer memory points were added: the library alcove off the master bedroom; the butler's pantry and passage between the kitchen and dining room; the oversized kitchen island with seating (kept at 1 level), which helps transform the kitchen into a gathering place; and the walk-in closet in the master bedroom.
|
Before |
|
After |
| Architect: Doug Van Lerberghe, Senior Project Manager, KEPHART, Denver
House Plan: The Brighton Target Market: Age-restricted community Current Price Point: $454,900 Location: Winchester, Va. > |


