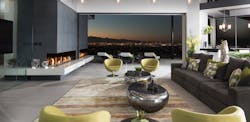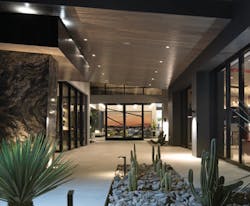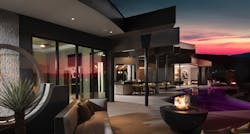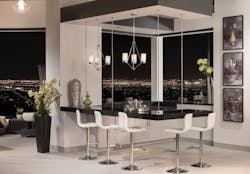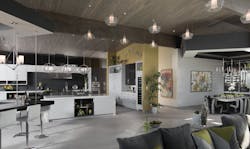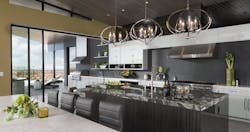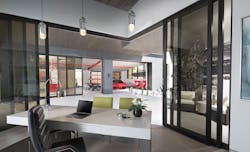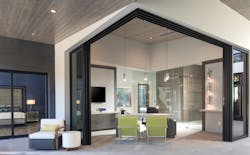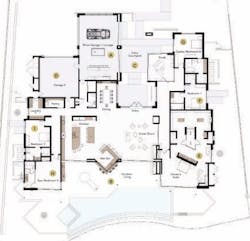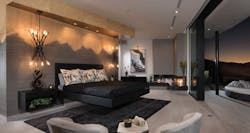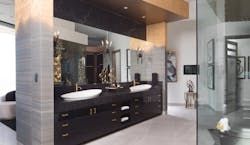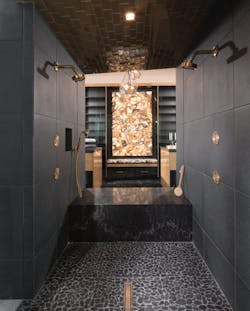The New American Home 2019: Luxury on High
This is the second in a series about The New American Home 2019. Our January 2019 issue looked at five construction details, and our March 2019 issue focuses on the home’s kitchens and baths. Visit tnah.com to learn more about the project, sponsors, key products, and free guided tours during IBS 2019 in Las Vegas.
PROJECT DETAILS
Location: Ascaya, Henderson, Nev.
Designer, builder, interior designer: Sun West Custom Homes, Las Vegas
Lot size: 0.54 acres
Total built area: 11,727 square feet
Total living area: 8,200 square feet
Bedrooms: 5
Bathrooms: 5 ½
If the approach to a $6.5 million custom home built in one of the most dramatic settings anywhere can be called understated, The New American Home 2019 is it—until you pass a tapered, stone-clad column on your way into a covered courtyard, at which point the muted, mid-century-inspired front elevation fades away to a gallery of spaces that demand your attention. Not least among them is a glassed-in garage showcasing a bright red Ferrari alongside a red-felt pool table and a sports bar-like lounge. Pivot left and you’re met with the jutting prow of the study, also behind a wall of telescoping glass doors that meet in the middle of its sharp, angled form.
All that, and you haven’t even entered the house yet.
“We took the indoor-outdoor feel and shared living spaces you typically find along the back of the house and moved them up front,” says Dan Coletti, the home’s designer and the president of Sun West Custom Homes, in Las Vegas. “It was a way to be distinctive and try something new.”
Being distinctive is a Coletti trademark, one of several in this 8,200-square-foot spec home. But the courtyard is really just an appetizer for the entrée, served the second you walk through the all-glass entryway into the great room (lead photo) and are greeted with an unobstructed, panoramic view of the Las Vegas Valley and its famous Strip dead center.
That view is good all day and late into the night. Facing north and protected by deep roof overhangs, the outdoor area running the length of the rear elevation rarely gets too hot, and there’s always the infinity-edge pool and a seat at the wet bar or an island fitted with a beer tap to help you cool down.
Despite those wow factors, the house is comfortable and livable. “This is a home first. People have to live in it,” Coletti says. He’s also sensitive to different family formations, namely multigenerational, which the home’s single-story footprint, private-access casita, and flush thresholds help accommodate.
Architecture-as-art is another theme, expressed in the tapered column at the entry, curved rooflines along the back, and the Ferrari (“car art”) versus a gallery setting and feel. “When art is integrated into the design, it’s useful and makes the home unique,” Coletti says. “It’s part of it, not just off in a corner.”
About Ascaya
Just as you round the last bend on South Valle Verde Drive toward West Horizon Ridge Parkway in Henderson, Nev., nearly 2 miles from The New American Home 2019, something unusual comes into view: a house, maybe two, perched on flat lots neatly cut into the southern hills of the Las Vegas Valley.
As your view expands, you see several such lots across, below, and above, stepping up the hillside on rock-faced terraces—no trees to speak of, no golf course or water features, just a few large, low-slung homes ranging from framed to finished amid the flat, terraced lots carved into the hillside. Welcome to Ascaya.
The history of this unusual 313-lot housing-only development begins in 1989, with the purchase of 670 acres of mountainside. But it wasn’t until 2004 that Ascaya began to take shape, methodically stepping its way 1,000 feet up the Sloan Canyon foothills to become one of the most exclusive developments in the area.
There are no spec homes here; every parcel, starting at $945,000 for a view lot, is sold to a homeowner or investor, not to builders, which largely explains the scattered-lot appearance. As of January, 41 lots were either sold, under contract, or reserved, and 25 homes have been completed or are under construction in the three-plus years since Ascaya opened. And there’s no timetable for its build-out.
Another directive dictates only desert contemporary-style homes with at least 3,500 square feet of living space, though that genre cuts a wide swath, from blocky, flat-roofed forms to mid-century moderns, and almost every home built so far is much larger. “It’s a throwback approach,” says Tom Weniger, Ascaya’s sales concierge. “It’s all about the architecture, not a golf course or anything else.”
TNAH 2019 is the exception to Ascaya’s no-spec rule, presenting an unusual opportunity to attract attention nationwide. It also will host the 2020 version, again to be designed and built by Sun West Custom Homes, on a view lot farther up the mountain.
Well Planned
Designed by Dan Coletti, president of Sun West Custom Homes, The New American Home 2019 encompasses 8,200 square feet of conditioned living space on one level, including the show garage and lounge (A), within a total built area of nearly 12,000 square feet. The difference is primarily made up by an extensive outdoor living area along the rear elevation (B), the front entry courtyard (C), and a second two-car garage (D).
Indoor-outdoor transitions are plentiful and seamless, both to the entry courtyard and the outdoor living area, usually achieved with telescoping and often fully pocketed patio doors with embedded tracks that create flush thresholds.
The west edge is basically a bedroom wing (see below) anchored by the owner’s suite (E), which looks out over the Las Vegas Valley, with a second bedroom suite (F) and a full-suite casita (G) with access to the entry courtyard. Along the east edge, the spa (H, also with a bathroom) and another bedroom suite (I) balance the plan and provide a measure of privacy for guests.
Big on Performance
Cynics may question whether an 8,200-square-foot house with this much glass can possibly be any shade of “green,” but it is ... and a darker shade than most homes at that.
Regardless of the energy, water, and air-quality certifications the house earned, the facts are these: a HERS Index score of 45, or 55 percent more energy efficient than code; roof and wall insulation at R-57 and R-46, respectively, both well above minimum standards; an envelope with just 2.06 air changes per hour, balanced by controlled, fresh-air ventilation; ducts that are 63 percent tighter than code baseline; and a 58 percent reduction in total water use.
That kind of performance can only be achieved by a systematic, holistic approach that permeates the entire process and involves everyone from the design/build team to its trade and supply partners. “In my kickoff meeting with the subs, I told them to think of it as building an above-ground submarine,” says Drew Smith of Two Trails, the home’s building-performance consultant. “If they make a hole in the envelope, they need to seal it up, or we sink.”
Sun West Custom Homes and Smith offset the home’s 39 percent glass-to-wall ratio—far higher than typical—with a combination of high-efficiency glass for windows and patio doors (with gaskets and weatherstripping properly applied and sealed) and high levels of roof and wall insulation, namely a net-and-blow system for the framed cavities and 2-inch rigid foam on the exterior. “It’s critical to get the interlocking seals between patio door panels right,” says Smith, to ensure air tightness and optimal thermal benefit.
In addition to low-water-use plumbing fixtures and appliances, the native and drought-tolerant landscaping is nourished as needed by a micro-drip irrigation system; instead of crushed gravel, larger cobblestones from Ascaya’s excavation percolate and retain rainwater for additional natural irrigation, as well.
Read more about the products and materials used in The New American Home 2019 and a behind-the-scenes look at how the home was built.
The New American Home 2019 Project Team
The Sun West Custom Homes project team and select TNAH 2019 task force members: seated (L-R): Suzanne Czar, senior interior designer, Sun West; Jennie Marsh, interior designer, Sun West; Tucker Bernard, executive director, NAHB Leading Suppliers Council; Carl Martinez, president of construction, Sun West; Dan Coletti, president, Sun West; Bridgette Slater, purchasing agent, Sun West; Adam Grubb, director of sales and digital media, SGC Horizon; Judy Brociek, director of events, SGC Horizon; Rich Binsacca, editor-in-chief, Professional Builder magazine. Standing (L-R): Kyle Coletti, assistant superintendent, Sun West; Chris Coletti, executive assistant, Sun West; Steve Ginther, superintendent, Sun West; Jamahl Gibbons, manager, IBS Show Homes, NAHB; Drew Smith, COO, Two Trails; Ted Mahoney III, TNAH 2019 task force chairman; Ed Torres, project manager, Sun West; Patty Martinez, director of sales and marketing, Sun West.
Design/Builder: Sun West Custom Homes, Las Vegas
Interior Design: Sun West Custom Homes
Landscape Design: Vangson Consulting, Las Vegas
Building Performance Consultant: Two Trails, Parrish, Fla.
Building Technology Consultant: Home Innovation Research Labs, Upper Marlboro, Md.
Automated Technologies / Systems Integrator: HP Media Group, Las Vegas
Project Sponsors
The New American Home program is a partnership between NAHB’s Leading Suppliers Council (LSC) and Professional Builder magazine / SGC Horizon. It wouldn’t be possible without the generous contributions of our valued sponsors.
Platinum: Owens Corning*, Thermador*
Gold: DuPont Building Innovations*, Eaton*, Kohler*, Mitsubishi*, Western Window Systems
Silver: Caesarstone*, Lamps Plus, LG Electronics*, Omega Flex, SharkBite Plumbing Solutions*, Sherwin-Williams*
Bronze : Clopay, DaVinci Custom Fireplaces, Emtek, LiftMaster*, Panasonic*, Progress Lighting*, TruStile Doors
*LSC member companies
NAHB Leading Suppliers Council Contributors
Boral, Bosch, InSinkErator, Mohawk Flooring, Velux
Participants
A Cutting Edge Glass, AG Interior Designs, Alcal Specialty Contracting, All About You Custom Cabinet Co., Antolini, AudioQuest, Billiards ‘N More, Canyon Plumbing, Creative Bath Sales, Creative Closets and Cabinetry, Crestron, Custom Specialties Group, Cyan Design, Daylight Electric, Desert Lumber, Desert Truss, Desert Valley Heating & Cooling, DesignAllianceLA, Élan Collections, Elite Glass & Mirror, Emser Tile, Enovative Group, Environmental Water Systems, Ferguson Enterprises, Forever Luxury Design, FX Luminaire, Genuwine Cellars, GoPro Interiors, Häfele, Hi Tech Painting, HolySheets USA, HomeTeam Pest Defense, Hunter Industries, IB Roof Systems, Infratech, Innovations in Wallcoverings, Karastan, Laticrete, Leftbank Art, Lioher Enterprise, Majestic Stair Systems, Martin Metal Design, Mortar Net Solutions, National Gypsum, Ozzie Kraft Pools, PABCO Gypsum, Phillips Collection, Prestige Roofing, ProSource Wholesale, Retro Fabrication , Rev-A-Shelf, RH Peterson, Robert Mackey, Rodenhouse, Rosen Materials, SB Landscaping & Design, Schluter Systems, Slater Design Studios, Somers Furniture, Statewide Fire Protection, Synergy Wood, TechnoGym, Tuscany Collection, an ASG company , Ultimate Builder Services, Vinyl Corp., Wall Craft, Westpac Materials, Zuo Modern
Find out details about the products and materials used in The New American Home 2019 and take a behind-the-scenes look at how the home was built.
