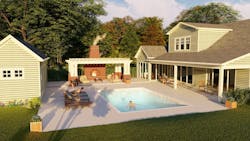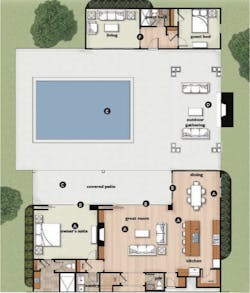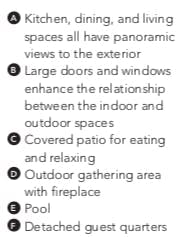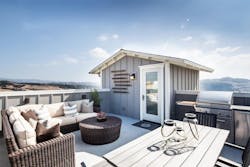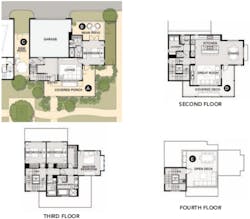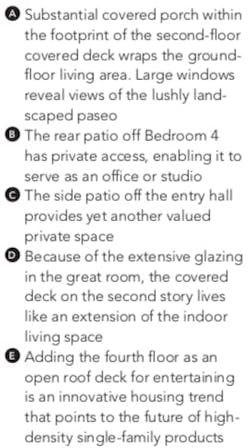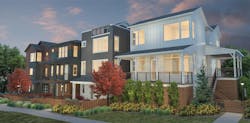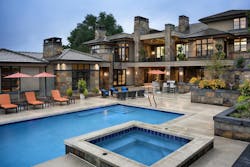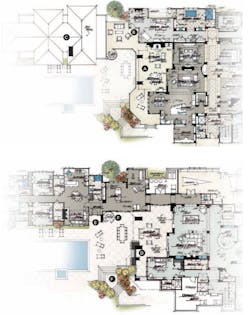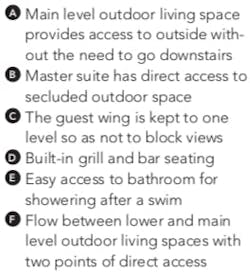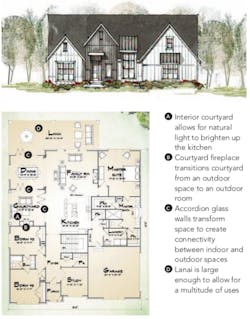Outdoor spaces often consist of manicured front lawns and covered patios overlooking a backyard. These front yards mostly serve as an attractive setting that can enhance the home, while the rear patio may rarely be used. As you’ll see on the following pages, outdoor spaces can actually become essential design elements, providing functional living and entertaining areas.
With plans that specify expansive glass walls and doors, the interior design relies heavily on a relationship to the outdoor living spaces. While some higher-density projects incorporate mostly hardscape areas such as decks, other common courtyard-inspired designs focus on communal outdoor areas that offer a place for neighbors to gather.
Additionally, private front and side courtyards can provide a secluded space for dining and relaxing, and a swimming pool will always become one of the main focal points of an outdoor space. Take a look at how one member of our design team created a dynamic outdoor living space that utilizes a pool and fireplace, along with multifunctional guest quarters. As always, we welcome your comments and suggestions.
The Litchfield
One of the primary goals of outdoor living spaces is to physically and visually connect the interior to the exterior. From the interior main living space of the home there is a panoramic view of the multiple outdoor living experiences. The multi-slide doors create a true connection and seamless transition to the exterior. The detached guest quarters, rear lanai, and outdoor fireplace provide multiple outdoor living opportunities for the homeowner and guests.
DESIGNERS: GMD Design Group, Scott Gardner, [email protected], 919.320.3022; Donnie McGrath [email protected] 770.375.7351
PLAN SIZE: Width: 55 feet; Depth: 60 feet; Living area: 2,950 sf
Canopy at Rancho Mission Viejo
With land becoming increasingly scarce in California and the bottom line for merchant housing builders ever shrinking, high-density, single-family detached lots are largely consumed by the building footprint, leaving little space for usable outdoor areas. At Canopy—with a density of 8.3 dwelling units per acre—we worked with Warmington Residential to address the need for hardworking outdoor space in all of the models. Here, the plan includes a covered porch and two patios on the first floor, a covered deck on the second floor, and an open roof deck on the top floor that takes advantage of California’s mild climate and provides unimpeded ocean and mountain views. Plotting the units in clusters surrounded by meandering landscaped paseos with individual access to the homes resulted in residences with a feeling of both openness and privacy.
ARCHITECT: Robert Hidey Architects, [email protected], 949.655.1550
PLAN SIZE: Width: 51 feet; Depth: 51 feet; Outdoor living area: 1,816 sf
Crescendo at Central Park
With housing markets flourishing across the nation and prices rising, building an entry-level product with all of the features that meet buyers’ expectations can be challenging. Density is often the best solution to achieve a price-sensitive product. However, maintaining meaningful outdoor living space is frequently a compromise. This project was designed as a detached townhome with 3-foot side setbacks and achieves a density of 10 dwelling units per acre. Through a combination of increased side setbacks at end lots, front courtyards for interior lots, and wide paseos where possible, ground-level outdoor space is accessible at both a private and communal level. A variety of deck options off the main floor and optional roof decks combine to create an abundance of outdoor living opportunities through- out the home. Each main floor deck is a minimum of 8 feet deep and often 16 to 20 feet wide, which allows for a large and livable outdoor entertainment area.
DESIGNER: Seth Hart DTJ Design, [email protected], 303.443.7533
PLAN SIZE: Width: 25 feet; Depth: 42 feet; Outdoor living area: 725 to 1,125 sf
Colorado Contemporary Custom Home
You’d never know it from the front, but this custom home hides an abundance of outdoor living space behind it. Built on a narrow, sloping lot, the home’s main level features a spacious covered outdoor room with a wet bar, fireplace, built-in grill, and expansive mountain views. The walk-out lower level is an outdoor playground with swimming pool, hot tub, fireplace, built-in grill, and plenty of space—both covered and uncovered—to spread out and relax. Nine-foot-tall sliding pocket doors on both levels create a strong indoor/outdoor connection.
ARCHITECT: KGA Studio Architects, Paul Mahoney, AIA; [email protected], 303.442.5882
PLAN SIZE: Width: 85 feet; Depth: 179 feet; Outdoor living area: 5,822 sf
Annette
Outdoor living spaces should never be designed as an after-thought, although they often are. Outdoor living design should be much more than just a porch tacked on to the rear of the home; it should be an integral part of the overall scheme. Consideration must be given to establishing traffic circulation, spatial definition, and priority views as well as addressing any privacy concerns.
ARCHITECT: Todd Hallett, AIA, TK Design & Associates, [email protected], 248.446.1960
PLAN SIZE: Width: 55 feet; Depth: 62 feet; Outdoor living area: 732 sf
