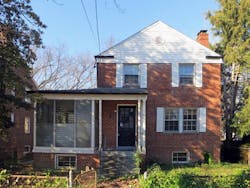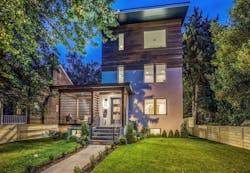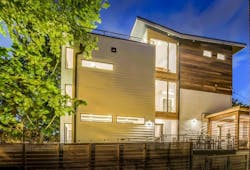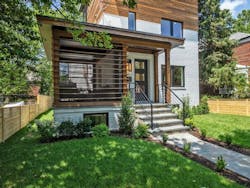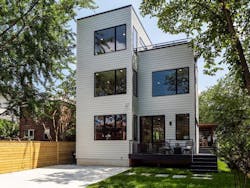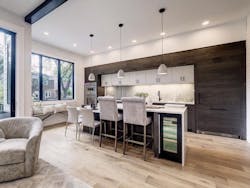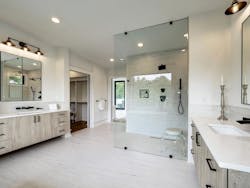Project of the Week: Architect Transforms Brick Home With Wood Cladding
By stitching together the old and the new, Jonathan Kuhn Architecture transformed a brick-box home into a modern showstopper with wood cladding, a 20-foot rear expansion, and an extra 15 feet in vertical height.
“For this particular project, we really pushed on it as much as we could both with the square footage, but also stylistically to make it stand out,” architect Johnathan Kuhn says.
Built in the 1940s in the Chevy Chase neighborhood of Washington D.C., the home was scheduled for demolition, but a Maryland-based developing company, BradBern Development, decided to renovate it instead. BradBern worked with Kuhn to redesign the three-bedroom, two-story house into a five-bedroom, three-story modern home fit for modern living.
Chevy Chase Home, Before and After
[Related: COPPER ROOF, SIDING REFLECTS THE SUN IN NATURE-INSPIRED NEW YORK HIDEAWAY]
The Washington-based architect played with different textures, layers, and volumes to re-energize what he said was really just a brick box before the renovations. The team gutted the interior and removed the roof, added a third floor and roof deck, and then replaced the roof with a new butterfly-styled one. At the end of the renovation, there were four floors including the basement and three different building heights including the screened-in porch.
“The additional space—both vertically and in the rear addition—provided the square footage that is more consistent with the size of homes that have been remodeled or built new in the neighborhood,” Kuhn says. “It's a reflection of what is expected here with regard to marketability and price point.”
Kebony wood cladding adds warmth, sense of “home”
Though the team kept the existing brick exterior, they painted it white to make it pop. Kuhn says that it would be near impossible to exactly match the vertical addition’s exterior to the brick, so they used a different material altogether: wood cladding. He chose Kebony Clear Cladding to skin the third story and draped it over the brick to create a bold design statement without splurging for hardwood.
“The Kebony lends a warming touch to this modern transformation of a modest home that’s nearly 80 years old,” Kuhn says. “It’s flexible enough to use with almost any style of architecture but especially in modern design.”
[Related: AN ARCHITECT USES CONCRETE, GLASS AND STEEL FOR A MODERN MIXED-USE BUILDING]
Made from Radiata Pine modified with a bio-based liquid, the cladding is durable and low-maintenance, according to the manufacturer. Because the cladding is treated through the board, builders can plane and alter the boards like regular wood. Over time, the wood will patina from the deep brown to a silver gray as it interacts with the environment.
Balancing something borrowed, something new
The renovation had a lot of moving parts: a mixed-material exterior, three different building heights, and existing structures as well as new additions. Because of this, Kuhn knew he had to be careful to balance the old and the new as well as the interior and exterior to create a seamless-yet-unique design.
One key element that balances the renovation is the screened-in porch. Before the renovation, Kuhn says the porch was dark and uninviting. By using wood cladding as a horizontal detail, the architect brightened the porch. The wood detailing also tied the ground level to the otherwise stylistically different wood-clad vertical addition.
[Related: EXPANSIVE WINDOWS GIVE SUBURBAN HOME AN INDOOR/OUTDOOR CONNECTION]
Another trick Kuhn used was introducing a third material: glass. The same window style appears on each part of the house to help stitch the different components together. “Though the windows vary in size, the shape and size ratio remains consistent around the building so that you can maintain alignment and head height...” Kuhn says.
Designing for emotion with wood cladding
The choice to include so many wood details is more than just practical and aesthetic: It is also emotional, according to Kuhn. “The wood is really cladding all the bedrooms and the bathrooms, so the sleeping quarters of the home, the private areas where you want to feel more nestled,” Kuhn says.
[Related: CUSTOM WINDOWS KEY ELEMENT IN HISTORICAL NEW YORK CONDO RENOVATION]
And the wood cladding isn’t the only area of the house designed to evoke emotion. Although there is no homeowner yet as the renovation was for the developer, Kuhn tried to imagine what the homeowners would feel in each room and what they might need from the space. To him, architecture is as much of an exercise in psychology as it is in design.
“Going into this kitchen that has these soaring ceilings, it excites people and it gets people thinking if they can picture themselves in this home,” Kuhn says. “It’s the parents imagining they are walking out onto the balcony off of that bedroom suite and having a cup of coffee or a glass of wine. There’s definitely a play on emotions and the psyche.”
[Related: LARGE, SLIDING GLASS DOORS, 16-FOOT CEILINGS ADD TO CALIFORNIA HOME'S INDOOR/OUTDOOR DESIGN]
