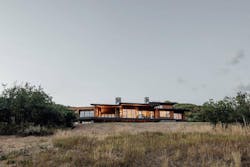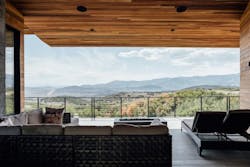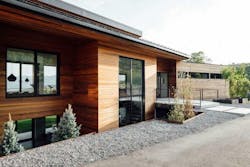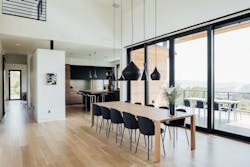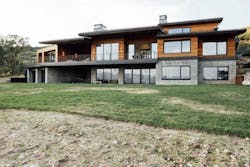Project of the Week: Scandinavian-Inspired Home Uses Cedar, Cement to Blend Into Landscape
A Danish interior designer and Utah-based architect prioritized the natural landscape for this custom Park City home.
Mette Axboe, the designer and homeowner, came to architect Chris Price of Klima Architecture with an ideal layout already on paper. She just needed Price to “architect it up.” Her goals included clean Scandinavian details to reflect the her roots, a strong connection to the surrounding environment, and a plan that works well for the family’s frequent guests. Price’s history of constructing energy-efficient homes would also come into play.
The building process included three key players: the homeowners, the designer, and the city. Not only did the homeowner desire a harmonious design with nature, but Park City itself upholds strict criteria to ensure homes reflect the local community. That process took about one year.
[ Read More: PROJECT OF THE WEEK: A BROOKLYN BROWNSTONE IS TRANSFORMED INTO FOUR ENERGY-EFFICIENT CONDOS ]
Photo: courtesy Kerri Fukui
All three key players sought to incorporate the site’s characteristics into the design, resulting in three masses serving different purposes but connected through transitional spaces. The masses were positioned carefully to enhance mountainous views and acted as “looking boxes” onto the ranges with help from heavy use of Zola windows.
Price used six different types of Zola products throughout the project: mixed, tilt and turn, tilt, LiftSlide doors, glass doors, and pivot doors.
Transitioning from one end of the home to another, the ceiling height and proportions of each mass changes depending on space’s purpose. Private areas of the home, such as bedrooms and bathrooms, feature lower ceiling heights, whereas gathering areas such as the dining and living rooms feature high ceilings to maximize openness.
[ Read More: PROJECT OF THE WEEK: WINDOWS, WOOD TIE MODERN MIDWEST HOME TO THE OUTDOORS ]
Photo: courtesy Kerri Fukui
The low profile of the home appears unassuming when viewed from afar, but as you enter, the space opens up. It’s positioned on a rolling landscape that hides much of the residence, expanding as the earth tapers.
Exterior natural cedar cladding and board-formed concrete blend the five bedrooms and 5,846 square feet of living space into the untouched surrounding landscape. In addition to the living space, the three-car garage adds 1,446 square feet.
Price noted the board-form concrete (concrete with wood grain) did extend the building time by three months, although the results were worth the time. For a more modern aesthetic, natural cedar without knots were chosen.
As a LEED-certified and certified passive house consultant, Price utilized a super-insulated, airtight building envelope, triple-pane Zola windows, double stud wall construction, efficient appliances, low-VOC materials, fresh air heat recovery, and maintained a passive house mindset. The southern orientation of the home was not just meant to provide great views for the family but also to allow for minimal heating and cooling requirements that fall in line with passive house design.
[ Read More: PROJECT OF THE WEEK: A WINE LOFT THAT BALANCES MODERN, OLD WORLD STYLES ]
Photo: courtesy Kerri Fukui
Axboe designed the interiors to embody the idea of hygge, which means comfort, contentment, and wellness in Danish culture. To combat the colder cement structures and white walls, Axboe chose oak flooring and accented the home with contrasting black finishes. Each design choice was informed by Scandinavian design principles and Axboe’s Danish roots.
The dramatic black, handleless cabinets in the kitchen, juxtaposed with variations of warmer natural wood and stainless steel, were supplied by Italian brand Poliform. Lighting played a large role in defining spaces throughout the open floor plan from the kitchen to the dining area to the living room. It’s with the fixtures that Axboe truly achieved the hygge feeling she strived for, she explained.
Photo: courtesy Kerri Fukui
Photo: courtesy Kerri Fukui
