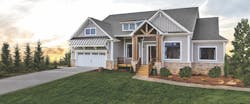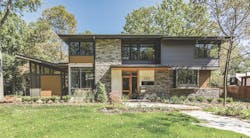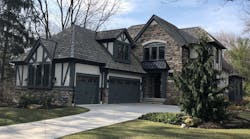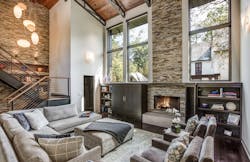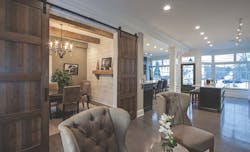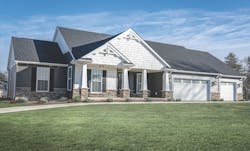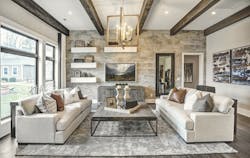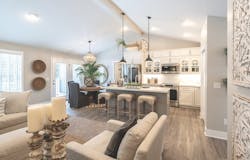On Your Lot or Not? Advantages, Challenges of a Semi-Custom Approach
Top Takeaways From This Article:
- Why homebuyers are drawn to on-your-lot building
- Advantages and challenges of the on-your-lot model for builders
- Builder success stories using the semi-custom approach of build on your lot
Paul Schumacher’s philosophy of an “on-your-lot” model of home building to suit buyer lifestyles and needs isn’t unlike the process of ordering a coffee at Starbucks: “If you can order a coffee 20 different ways,” the founder and CEO of Schumacher Homes says, “it shouldn’t be any different when you’re buying a house.”
While the Canton, Ohio, builder takes this approach with 100% of its work across 14 states, other builders, including more traditional production operations, are finding success delivering some measure of customizable product built on land owned by the homebuyer.
The Business of Build on Your Lot
From a business perspective, build on your lot enables consumers to get a semi-custom home without the builder being responsible for purchasing, holding, and developing land. “We’re not in the land business,” says Mike Caito, an architect and the director of design for Payne & Payne Builders, in Chardon, Ohio, northeast of Cleveland. By eschewing that aspect, Payne & Payne (P&P) and other on-your-lot builders avoid the hassles and costs of financing, taxation, and maintenance on land, though P&P and most others in the segment will help buyers find a lot, if necessary.
The experience of developers and builders having to sell off land holdings at huge losses in the wake of the Great Recession was another lesson for the industry. “It dragged many companies under,” Caito says. “We didn’t have those financial issues.”
Home Builders' Must-Do Investments for On-Your-Lot Homes
From a design perspective, build-on-your-lot homebuyers—feeding on a steady diet of Pinterest, HGTV, and Houzz—are able to get more of what they want in a new home. But fulfilling their needs can require a substantial outlay for the builder, investing in creating a library of basic yet varied home plans, either with outside architects and designers or using in-house talent.
Payne & Payne employs an in-house architect, a residential designer who prepares construction drawings, and two interior designers who help buyers with finish selections and kitchen design. The firm also has estimators and site supervisors on staff—33 employees in all—to deliver 60 custom and semi-custom on-your-lot homes per year.
But it’s not enough to have plans and drawings; consumers also need to see and feel products and experience spaces. Wayne Homes operates 10 model centers on sites in Ohio, Michigan, Pennsylvania, and West Virginia. Some locations have one, two, or three models, plus a design studio, says Maurie Jones, Wayne Homes’ SVP of marketing. A fully furnished model that has a sales center in the garage, a design studio, and a finished basement for the production team’s workspace can cost anywhere from $750,000 to $1 million to build, she says.
On those same sites, the builder either tears down and rebuilds new models or remodels them to reflect new plans and changing buyer preferences, at a cost of $250,000 to $1 million, depending on the scope of the refresh. And while it used to be that a merchandised model home could last six to seven years, today’s design trends are turning over more quickly. “We’re looking at updating and remodeling every three to five years,” Jones says. “As long as there haven’t been any structural changes to the plan and it’s still a popular design, we’ll remodel instead of tearing down and starting over.” And, she adds, some costs can be offset by working with manufacturers to provide products free of charge if they’re shown in the model.
Design centers are, in many cases, like retail spaces, offering every level of product but carefully curated not to overwhelm buyers. Working with Jane Meagher, president of design studio firm Success Strategies, Schumacher developed the company’s design centers, which are located “right on the highway,” he says, so they attract passers-by and are easy to access.
On-Your-Lot Challenges for Home Builders
While the burden of land isn’t an issue in an on-your-lot scenario, building on awkward sites, dealing with local architectural boards, finding skilled labor, adjusting to various or new codes and regulations, and, of course, managing homebuyers and their emotions through the process, still exist—and perhaps are more acute—for on-your-lot builders.
Caito says he’s sometimes asked to build a modern-style home in a historical neighborhood, which is sure to raise eyebrows at the design review authority. But, after 30 years in the market, it’s a process he knows well, and he considers helping homebuyers navigate it to be part of Payne & Payne’s services. “If there are questions,” he says, “I like to be there with clients.”
In coastal communities, Schumacher says building to hurricane-zone high-wind resiliency standards has a significant impact on costs, while other locations offer different challenges. In Asheville, N.C., for example, there aren’t many flat lots left, he says, so many lots are “on the side of a mountain.”
In Santa Rosa, Calif., and adjacent communities affected by the 2017 Tubbs wildfire, Donald Ruthroff, principal at Dahlin Group Architecture | Planning, is helping displaced homeowners rebuild on their lots. But he says updated fire-protection codes and new regulations, such as indoor sprinkler systems, tempered windows, and noncombustible wall surfaces and roofs, are increasing the cost to do so.
Is Build on Your Lot an Easier Path for Home Builders?
The benefits of build on your lot, at least for custom home shops, is that it speeds up the design and selections processes. “We can capture the totally custom homebuyer market, as well as the buyer that doesn’t want to invest too much time and energy into the building and design of their new house,” Caito says. “They get a quicker path to their dream home.”
While on-your-lot is an established strategy for some production builders, it takes time to ramp up from scratch. But with increasing prices and entitlement costs for fewer lots, it’s a viable and proven option to generate revenue and profits.
3 On-Your-Lot Home Builders
-
Payne & Payne Builders: Planned flexibility
-
Schumacher Homes: Best of both worlds
-
Wayne Homes: Success at volume
Payne & Payne Builders: Planned Flexibility
Among the 60 or so homes Payne & Payne builds in and around Cleveland and throughout Northeast Ohio every year, about one-third are semi-custom units built on an owner’s land; the rest are custom on-your-lot homes.
In some locations, says architect Mike Caito, the company’s director of design, P&P will create a “Neighborhood Collection” of 10 or so predesigned plans from which buyers can select and customize a limited number of exterior and interior options and finish selections. The homes start at around 1,800 square feet in the low $300,000s to upward of 2,800 square feet in the low $400s.
The concept aims to achieve economies of scale by building several homes at the same time within the same neighborhood. The cost savings from simply having fewer supervisors oversee multiple homes at a time can be significant, Caito says.
P&P builds on-your-lot homes from a library of designs that vary “from traditional to very modern, and everything in between,” Caito says. To help buyers avoid a “cookie-cutter” home, P&P offers customizable floor plans, colors, finishes, rooflines, porches, and garages. No two P&P homes are the same, even in a Neighborhood Collection. “Our clients have been thinking about their homes a long time before they meet with us,” Caito says, and they come with “zillions of photos” from Pinterest and Houzz for the P&P team’s reference. “It’s helpful to get inside their brains to learn what they’re looking for.”
Even though Caito says his homes already have a “nice base specification package,” including granite countertops, good quality cabinets, and name-brand appliances, buyers typically add between $10,000 to $70,000 in changes. “A lot of times,” he says, “our clients may want some extra space, so they’ll add on a sunroom or a porch off the back.”
Schumacher Homes: Best of Both Worlds
Based in Canton, Ohio, Schumacher Homes builds exclusively on its clients’ lots in 14 states, from Indiana to Texas to Virginia. Its current portfolio of about 100 house plans can be customized for a client by a team of 50 in-house designers. “Nobody wants to start from a blank napkin. That’s expensive and time-consuming, and people don’t have the imagination,” says CEO Paul Schumacher. “We can change anything a customer wants. It’s the best of both worlds for them.”
Schumacher Homes has 21 locations, each with a design studio and model homes, similar to a conventional production builder master plan setup. Once a floor plan is selected, clients choose and price out every single item they want and those they want to change. Then the builder commits to turnkey pricing. “Once they sign a contract, they’re locked in,” Schumacher says. “People like that peace of mind.”
Designs generally suit the regional styles where they’ll be offered and range in size from 1,200 to 6,000 square feet and in price from $300,000 to $850,000, not including land. If homebuyers already have a lot, the entire process takes about nine months.
For young families, Schumacher is building homes with three to four bedrooms, abundant storage space, large pantries and laundry rooms, and generous kitchens that are a focal point for the home and family, says Mary Becker, the company’s VP of sales and marketing. For empty-nester buyers, single-story living, a large island to entertain family and friends, outdoor living space, and spa baths with dual water closets and dual vanities top the list of wants, she says.
Wayne Homes: Success at Volume
Since 1973, Wayne Homes, in Uniontown, Ohio, has focused solely on building customizable homes on owner-owned scattered lots in Ohio, Michigan, Pennsylvania, and West Virginia, closing 600 units in its fiscal 2019 (ending this past September) and projecting the same next year. “We saw back then that you couldn’t buy a reasonably priced custom home in the Cleveland area,” says Maurie Jones, SVP of marketing. The company liked the on-your-lot business model because “there was no rush to build,” she says. “You didn’t own the land; there was no speculating on buying and developing it.”
Today, the company builds mostly in rural areas and on infill lots, offering 50 home plans ranging from 1,200 to 3,500 square feet, with base home prices (without land) typically in the $170,000 to $350,000 range, with some regional exceptions. Most buyers add $30,000 to $40,000 in options and plan changes, Jones says.
In 2013, Wayne introduced single-level plans designed for empty nesters in its Akron-Medina, Ohio, location. The move was a hit, and in 2018 the company built a similar model in Pittsburgh. The house is “a jewel box—a small home with stunning features,” Jones says. Sales have been brisk. “There were no homes like this being built before, and we’ve sold 15 of them,” she says.
According to Jones, empty nester homebuyers want to entertain and spend time with their grandchildren and thus demand open layouts with a kitchen and eating area connected to an entertainment space. And because they’re often downsizing, they seek smaller homes to care for but with higher-level amenities, such as quartz countertops, cathedral ceilings, porches and patios, and master bathrooms with tiled, walk-in showers. They’re also paying attention to accessibility—wider doorways, taller cabinets, and zero-threshold showers, among other features—all of which are changes (and upcharges) Wayne Homes easily accommodates.
Stacey Freed writes about design from her home in Pittsford, N.Y.
Access a PDF of this article in Professional Builder's December 2019 digital edition
