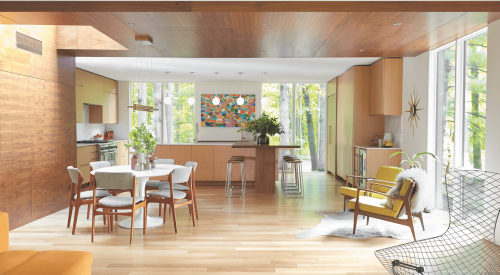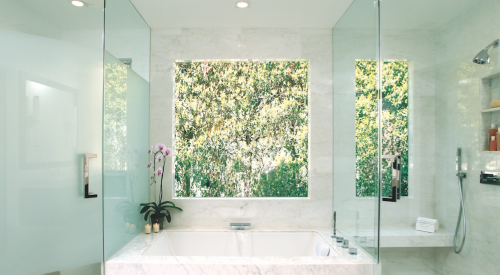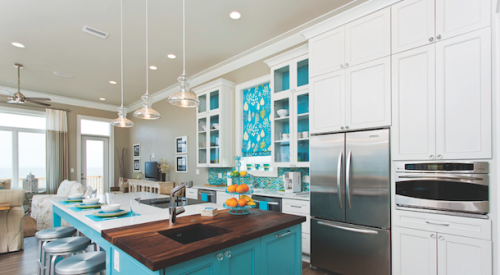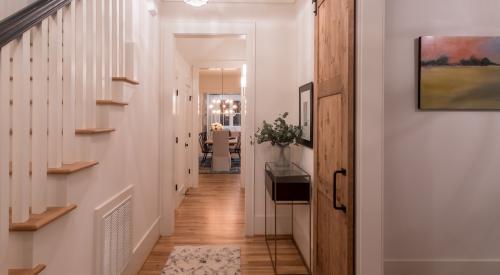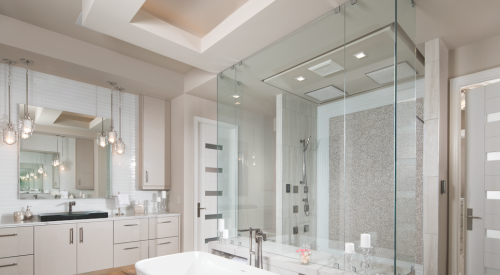INTERIOR DESIGN: KITCHEN
 |
Uncommon for the Florida area, this house takes on a western ranch flare, which carries through to the kitchen. Unique in shape and layout, the kitchen design meets the owner's personal touch of functionality by incorporating fully integrated appliances hidden behind custom cabinetry. The cabinetry is made of heavily distressed knotty alder wood stained and glazed with hammered copper inset panels to give the kitchen a natural, western look.
A large island allows for versatility with food preparation and entertaining. The coffered ceiling repeats the island's shape with reused brick from factories and houses in old Chicago to enrich the warm tones throughout the kitchen.
Category: Best Kitchen in a Home 5,001 square feet and over
Project Name: Russell Ranch
Location: Jupiter, Fla.
Designer/Architect: Kelly and Kelly Architects, Stuart, Fla.
Builder: Simmons Building Corp., Jupiter, Fla.
Interior Designer: Simmons and Saray Interiors Group, Jupiter, Fla.
