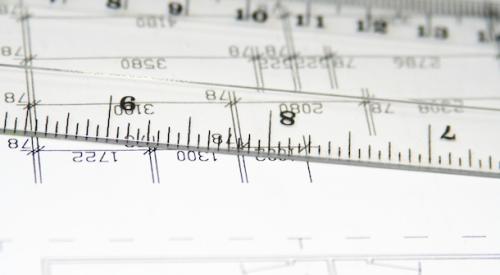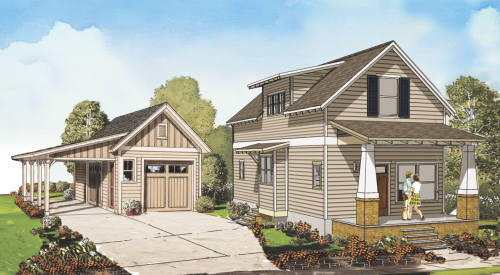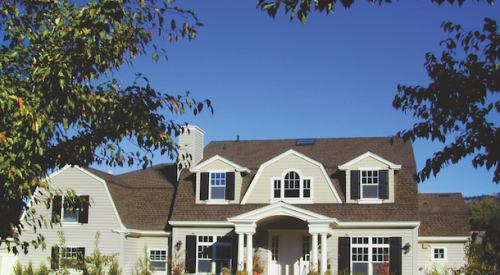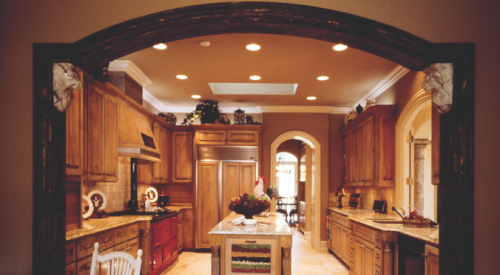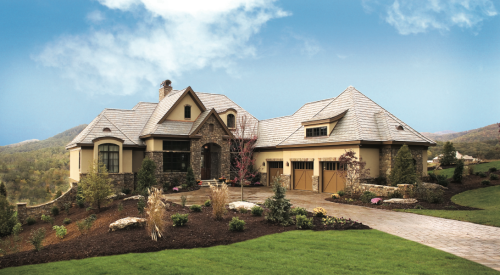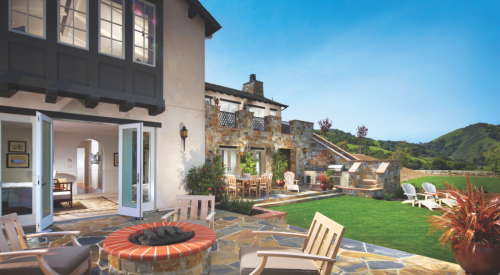I had the pleasure of meeting Mary Schumacher from Schumacher Homes a few years back while doing plan reviews at the International Builders' Show. Besides the fact that she is witty and charming, she is also brimming with wisdom. She told me that she always wanted designs that would make the prospects “slam on the brakes." That really resonated with me, and now with every house I design I give it the Mary test: Will this house really cause them to slam on the brakes? Here’s a Lean designed home that is guilty of creating a few fender benders without crashing the budget. Let’s take a closer look:
A. Formal dining (which is not for everyone) can flex to a play area, music room, or an opportunity for a his/her study.
B. The stair is not clogging up the foyer but instead is placed right where the action is and convenient to all the high-use spaces.
C. The unique “buddy bath” setup allows for multiple users for daily activities and does a double duty serving as a guest powder room.
D. A large “Costco pantry" helps to keep things organized.
E. A large front porch detailing extends across the front of the garage to soften the impact of the garage doors.
F. The compact second floor still allows for a homework space.
G. His-and-hers walk-in closets are a luxury at this square footage.
H. A central stair limits wasted circulation space.
I. The master bedroom is isolated from the other rooms and faces the rear yard for ultimate privacy.
With Lean design as the driver this home is easy to build, efficient with materials, and responsive to the needs of today’s buyers. This combined with a charming exterior makes it real tough to beat at 2,810 square feet. If you would like to learn more about the Mae plan visit us at
tkhomedesign.com.



