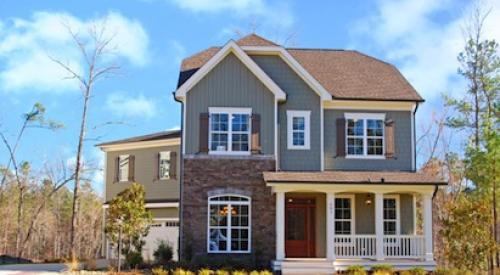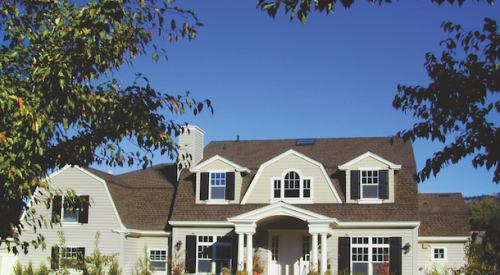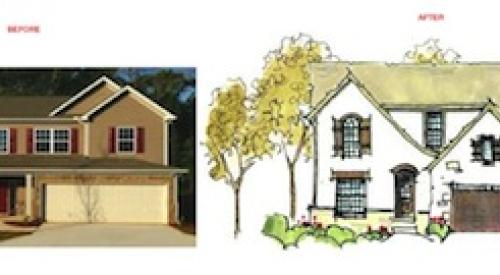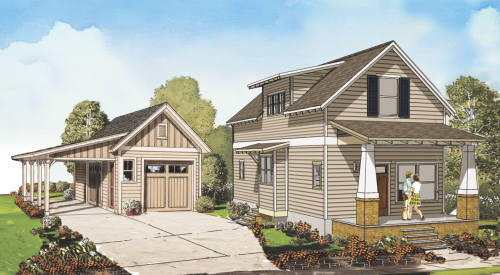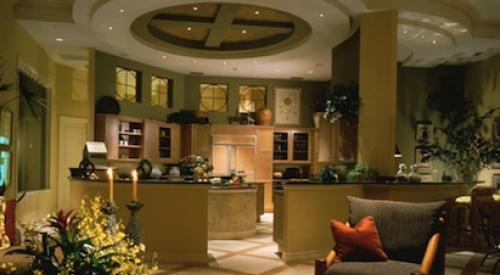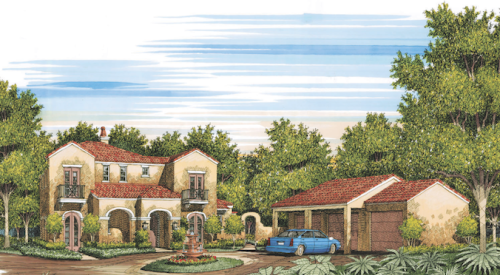Better bust out the Grey Poupon for this one. Turrets, steep roof, stone and stucco will drive up the cost per square foot a bit on this design. However, as I have mentioned in the past, Lean Design is not about cost, it is about value. Lean Design focuses on eliminating waste and providing maximum value for the customer through collaborative design.
In a custom home scenario like this one, the collaboration happens with the customer, building team, architect and key trades and suppliers. Let's take a closer look:


A. The split Garage was key to fitting on the site. The oversized one car Garage is great for storage, multi generational living, or a really cool vintage muscle car.
B. The Turret creates a strong sense of entry as you approach the home.
C. The open Family Rm./Kitchen/Nook space provides plenty of room for entertaining and day to day dining.
D. The three season porch creates a nice retreat spot.
E. The large Family Entrance provides an area for lockers, drop zone, walk in closet and a lav.
This plan offers some formality (Dining Rm with Butler's Pantry and Private Gallery) while allowing for more current casual living. Thought is given to the home's massing, fenestration and curb appeal. The design is well suited for well to do empty nesters as a move down from a much larger home. As a smaller home it will still have plenty of je ne sais quoi that appeals to the black tie and caviar crowd.
