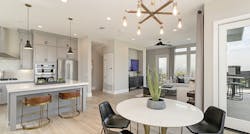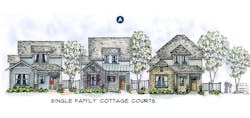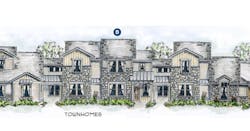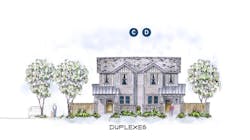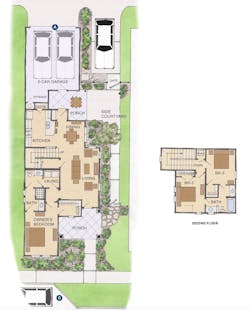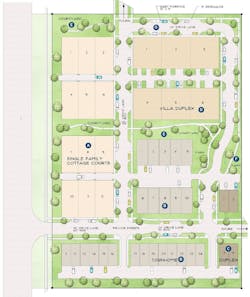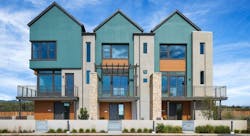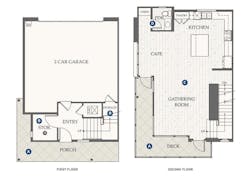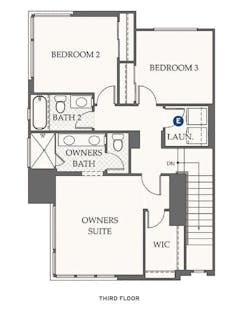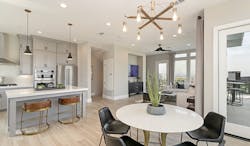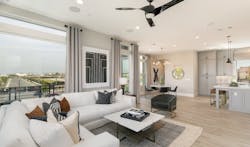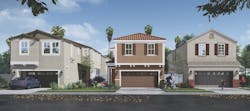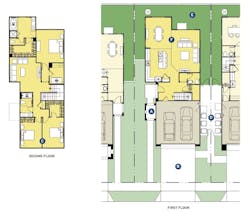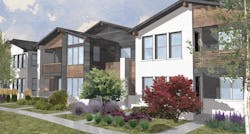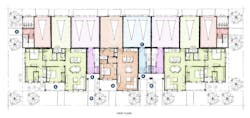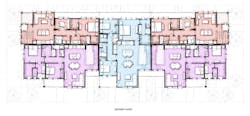Those of us involved in the New Urbanism movement have spent years attempting to change the negative connotation of the word density. For many individuals, along with city officials, density brings to mind a massive number of apartments surrounded by a sea of cars.
With a new awareness and concern for healthy spaces, it’s becoming more obvious that the actual number of homes and people (density) we’re surrounded by is not nearly as important as how they are designed. Essentially, we’re comfortable living in areas that don’t seem overcrowded, a setting that requires plenty of outdoor space—along with an understanding of the critical placement of each residence in order to create a sense of privacy.
Obviously, the total number of residences that can be built on a parcel of land is a key component of a financially successful development. However, density resulting in a perception of overcrowding is no longer viable. The following concepts present an assortment of product types and densities, with each emphasizing private entryways and outdoor living spaces.
RELATED
- KTGY's Bill Ramsey on Overcoming the Stigma Surrounding Density
- Designs for Townhouses and Urban Homes
- Amidst the Coronavirus, Homeowners Are Looking for Homes That Do More
Chisholm Trail Courtyards, Plan C
DESIGNER: Larry W. Garnett, FAIBD, [email protected], 254.205.2597
DIMENSIONS: Width: 26 feet; Depth: 79 feet; Living area: 1,458 sf
This rental neighborhood is located adjacent to larger-lot single-family developments. The concept previews the first of three phases introducing a higher density (7.02 per acre) product that is architecturally compatible with existing 2,200-to-3,000-square-foot luxury residences.
The initial concept consisted of a combination of townhomes and apartments that achieved a much higher density. In the midst of the current pandemic, it was decided that a mix of product focusing on a great deal more open space with walking trails would be better suited for the post-COVID-19 market.
A. Most of the one- and two-story detached cottages face a common courtyard
B. One-and two-story townhomes each have a two-car garage
C. Duplex plans have private side yards with two parking spaces
D. The Villa Duplexes feature façades that appear to be larger single-family homes; garages open to the rear lane
E. Common courtyards/paseos
F. Park area ands walking trails
G. Inset parking for guests
Evergreen at Rise, Residence 3
ARCHITECT: Dahlin Group Architecture | Planning, [email protected], 925.251.7200
DIMENSIONS: Width: 24 feet; Depth: 69 feet, 5 inches; Living areas: 1,804 sf
Located within the Great Park master planned community in Irvine, Calif., Evergreen at Rise offers three-story attached townhomes with floor plans up to three bedrooms and two-car garages at a more widely attainable price point without sacrificing high-quality livability.
Residence 3 is the largest of the plans and is known for its impressive wraparound deck on the second story. Between the deck and large private front porch on the ground floor, the plan offers single-family outdoor living in a townhome footprint.
A. Front porch and upper deck provide generous outdoor space
B. Two-car garage with dedicated storage spaces and the option to adapt portions into a home gym, workshop, or working space
C. Open-concept planning on main floor provides flexibility and clear sight lines
D. Powder room conveniently located on the main living floor
E. Laundry on third floor with bedrooms
Shady Trails, Plan 1
ARCHITECT: Kevin L. Crook Architect, [email protected], 949.660.1587
DIMENSIONS: Width: 26 feet; Depth: 61 feet; Living area: 2,213 sf
Located in Fontana, Calif., Shady Trails’ homes are composed of narrow plans that don’t sacrifice livability for density. Each home has both a two-car garage and a full driveway apron for guest spaces. Additional guest parking is on street.
The narrowness of the homes helps achieve a higher density of 9.2 homes per acre; a reduced rear yard setback further helps density by notching out a usable rear yard area from the rear massing of the home. Generous living space orients to the rear yard, creating a sense of expansive space.
Front porches or porticos are visible from the street. A living area on the second floor is pushed forward to de-emphasize the garage.
A. Front porch and portico draw the eye to the entry
B. Full driveway allows for additional guest parking
C. Second-level floor plan pushed forward to de-emphasize the garage
D. Common refuse storage with access through the garage
E. Private rear yard oriented to the living area
F. Rear staggered living space maximizes density
Rendezvous Condos
DESIGNER: Seth Hart, DTJ Design, [email protected], 303.443.7333
DIMENSIONS: Width: 146 feet; Depth: 56 feet; Living area: 825 sf - 1,600 sf
This condo building was developed for Hartford Homes to deliver a product type that achieves greater density while maintaining the look and feel of single-family homes.
Each unit was designed to provide a private, ground-floor entrance, so there is no need for common corridors or stairs. Front entry porches at the ground-floor units are stacked with covered decks for the second-level units, providing quality outdoor living as well as curb appeal.
Each ground-level unit is separated by a recessed entry for the second-level units, which creates privacy between units, breaks down the mass of the building, and provides elevation articulation. The overall density is approximately 20 units per acre.
A. Ground-level entry for each unit type
B. Recessed entries provide separation between units, elevation articulation, and convenient access to second-level units
C. Direct access from garages to each unit type
