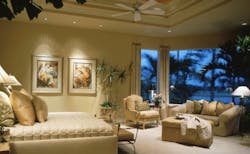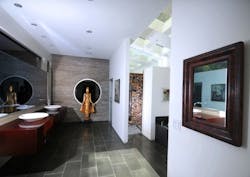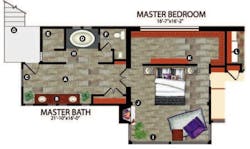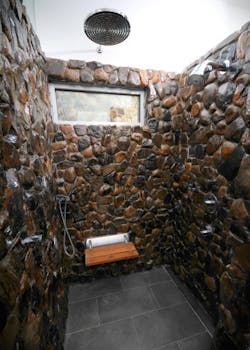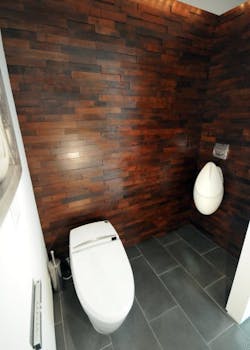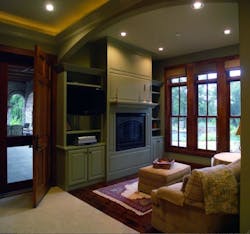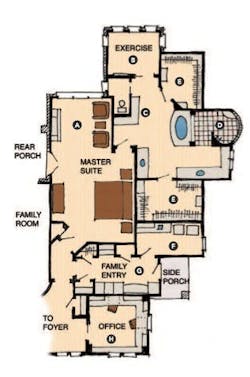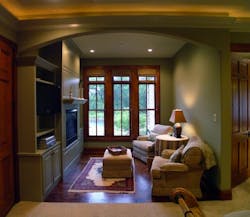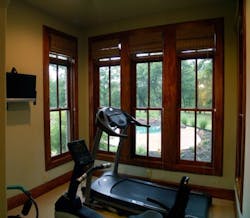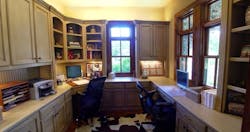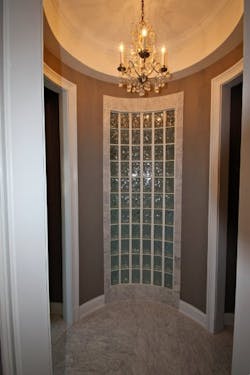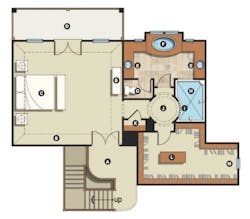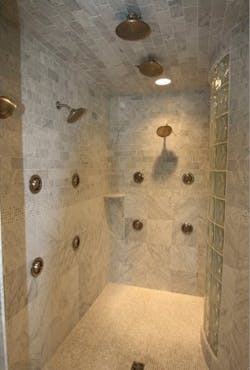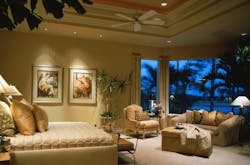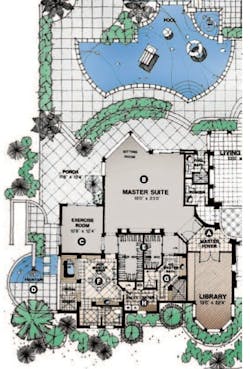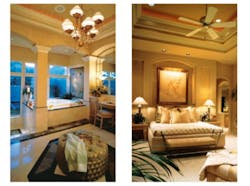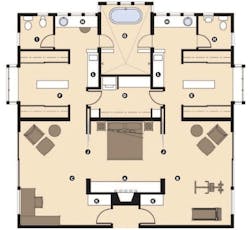The term “primary suite” implies that the space is much more than merely the main bedroom and bath. While the overall size of new homes continues to drop, the primary suite area seems to demand more attention than ever. However, this doesn’t necessarily mean the primary bath and closets are just larger and grander. In years past, we’ve seen some rather spectacular baths; you probably recall the elaborate fireplaces, bathtubs large enough for the kids to swim in, and ornate chandeliers that might have been more appropriate in the grand foyer.
Primary Suite Design That Focuses on Functionality
While some of our current primary suite areas may still be rather large, the focus is now on the functionality of the space. More thought has been put into the efficient use of storage and features that will be used on a daily basis. For instance, laundry areas are often found adjacent to the primary bath. A home office might be an integral component of the suite. For those clients who are empty nesters, the primary suite has evolved into a retreat that almost becomes a self-contained living area. While the following designs for primary suites vary in size and amenities, each pays careful attention to efficient and functional details.
Redding Way
ARCHITECT
Rick Garza
RPGA Design Group
[email protected]
817.332.9477x206
PLAN SIZE
Primary bedroom: 481 sf
Primary bath: 342 sf
Primary suite total: 823 sf
The design of a primary bedroom needs to pay close attention to detail in order to fit the client’s lifestyle and become a retreat. Redding Way’s primary suite features a large, walk-through closet with built-in cabinets, a fireplace, and close proximity to the laundry room. Large floor-to-ceiling windows in the primary bedroom allow natural light to flood the space. The primary bath is finished off in a natural, earthly design, with large stone tiles on the floors and stacked stones on accent walls. It also comes equipped with a walk-in rain shower with moveable jets on the walls and a jetted tub. A private access to the rear of the house finishes off this primary suite.
A. Oversized brick pattern stone tiles that are radiant heated
B. Vessel sinks with faucets on walls
C. Stacked stone on accent walls
D. Jetted soaker tub
E. Pebble-stone shower with rain feature and jets on walls
F. Closed-off toilet room with urinal and stacked wood on walls
G. Private staircase to rear of house
H. Skylights throughout primary bath
I. Floor-to-ceiling windows for natural light
J. Fireplace in primary bedroom
K. Walk-through closet
L. Close proximity to laundry
The Sanctuary
ARCHITECT
GMD Design Group
Donnie McGrath, 770.375.7351
[email protected]
Scott Gardner, 919.320.3022
[email protected]
From the moment you reach the top of the stair and gaze toward the open balcony, you have a sense of arrival at the gateway to the sanctuary beyond the double doors. Once inside the primary suite, the expansive private, covered porch draws you into the space. To complete the primary suite experience, the rotunda creates a hub to visually and physically integrate the bedroom, bathroom, and closet.
A. Double doors on balcony create a memorable entry to the primary suite
B. Multiple walls for placement of furniture and media
C. Bed wall location to promote circulation through the space and maximize views to the exterior
D. Private, covered, second-story porch provides indoor-outdoor living opportunities
E. Separate lavatories with natural light
F. Expansive view from the door, with tub on entry axis
G. Water closet is secluded with the door not visible from the entry
H. Door-less, multi-head spa shower (photo)
I. Opaque curved glass into spa shower to provide visual connection to rotunda
J. Rotunda functions as the hub of the primary suite (photo)
K. Linen closet in a central location
L. Closet island facilitates dressing, transforming the closet into more than a storage space
M. Small window provides natural light to the space
This primary suite retreat comes complete with a private foyer entry, library, primary suite, sitting area, exercise room, separate his/hers wardrobe, separate his/hers primary bath, valet center, and private fountain sculpture garden.
A. The privacy of this primary suite retreat starts with its very own primary foyer with entry to the library/home office.
B. Large, highly detailed primary bedroom and sitting room overlooking the covered porch and pool oasis beyond
C. Private exercise room for those early morning workouts with access to the swimming pool if laps are part of the routine
D. Private fountain sculpture garden creating a quiet place to meditate or read as well as privacy and light into the primary bath
E. Large, separate his/hers wardrobes, providing plenty of space for customization and built-ins
F. Her primary bath complete with hot tub, garden shower with drying area, vanity, makeup counter, and private water closet/bidet room
G. His primary bath complete with garden shower, vanity, and private water closet room
H. Valet center perfect for the jet-set couple with room to pack/unpack, store suitcases, and a private laundry, as well as a juice/coffee bar
Luxury Primary Suite
ARCHITECT
Richard C. Handlen, AIA, LEED AP
EDI International
[email protected]
415.362.2880
The primary suite wing of this house is laid out to provide “his and her” suites with some shared spaces in between. For maximum privacy, each person has a private study, dressing room, and toilet facilities. Rather than having the bed in the middle of a large room, it is tucked into an alcove that is open to separate study spaces on both sides of the bed. This alcove can be closed off with sliding panels to lend privacy to the early crasher or late sleeper. The shower/tub room is a large “wet room” shared by both, but it can be closed off if desired. The plumbing noise is separated from the bed alcove by a “flex” workroom, which serves as a laundry and storage area.
A. Primary bed alcove with sliding panels for privacy but open to the studies for cross ventilation
B. His study — could be used as a library, office space, or for exercise equipment
C. Her study — could be used as a library, office space, or for exercise equipment
D. Workroom for laundry, projects, and storage
E. His dressing room with an island of drawers and window seat
F. Her dressing room with an island of drawers and window seat
G. Shower/tub room
H. His toilet room with urinal
I. Her toilet room with bidet
J. Sliding panels
K. “Don’t leave home without it” shelf, where owners can lay out the things that have to go with them for the day
L. Coffee bar
M. Vanity rooms
