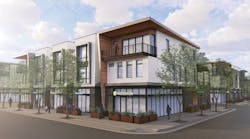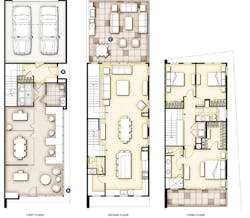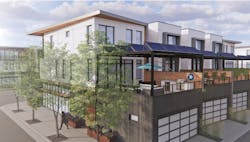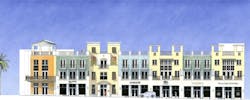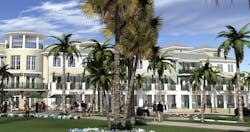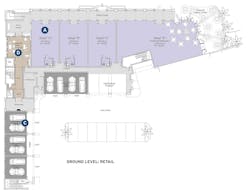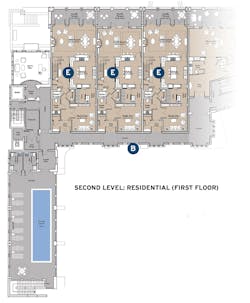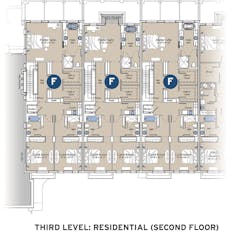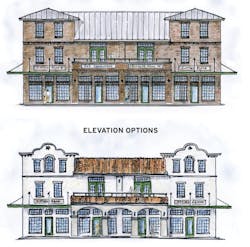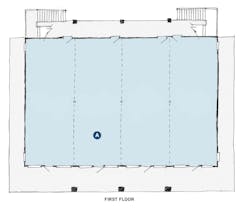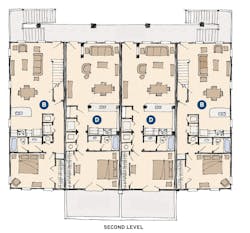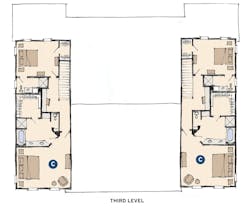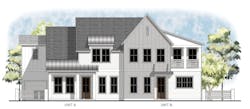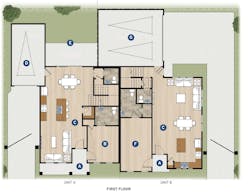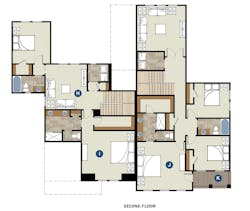In the years before suburban sprawl, with its shopping malls and big-box stores, downtown cores were lined with street-level grocery stores, bakeries, and offices, with apartments above, often occupied by the shop owner. This arrangement reduced a “work commute” to a set of stairs. While not everyone today wants to live above a store, living in a neighborhood within walking distance of shopping, dining, and offices is increasingly desirable.
The pandemic highlighted the value of developments that integrate daily activities so we can spend less time in our cars. Although live/work buildings have become integral to a walkable community, they must be designed with a certain amount of flexibility to survive financially. The ability to quickly and easily change “use” of one or both spaces can be a critical financial asset. The following designs are examples of the diversity found in current live/work developments, from large projects with dedicated street-level work spaces to single-family and duplex concepts that respond to current work-at-home opportunities.
RELATED
- 4 Ways to Do Outdoor Living on Small Lots
- On the Boards: 4 Home Designs Offering a Variety of Looks/Lifestyles
- 4 New Live/Work Housing Design Solutions
Stasis Townhomes
Designer: Seth Hart, DTJ Design, [email protected], 303.443.7333
Dimensions: Width: 22 feet; Depth: 70 feet; Living area: 2,896 sf
This live/work plan offers a flexible work space of about 750 square feet on the ground floor suitable for a wide variety of functions. Designed to address the corner, the work space features a large storefront that wraps the corner and engages the street. The residential foyer is located on the side of the unit, which provides separation between private and public functions. The second floor features an open, spacious great room, a chef’s kitchen, and walk-in pantry. Large decks on the roofs of the garages offer ample outdoor living with a solar-shade trellis for functionality and comfort.
A. Large storefront engages the corner and emphasizes commercial use
B. Residential entry is located on the side to provide distinct separation of public and private uses
C. Roof deck over garage offers generous outdoor living space with optional amenities such as outdoor kitchen, firepit, and solar-shade trellis
D. Screened wall between units at the roof decks creates privacy; rich materials add visual appeal
Infill Live/Work Community
Architect: Donald F. Evans, AIA, The Evans Group, [email protected], 407.650.8770
Dimensions: Base unit module width: 26 feet; Depth: 45 feet; Living area, second and third floors: 3,267 sf, 3,189 sf, 3,264 sf; Retail first-floor area: 1,174 sf, 1,169 sf, 1,169 sf
The modules in this mixed-use community feature ground-level luxury retail with luxury two-story townhomes above, which can be used in three-, four-, five-, or six-unit configurations based on site size. This particular site had incredible views, which are maximized by a flagship restaurant on the first floor and a large corresponding home above. In a different infill location, the end or corner units could have wraparound balconies. The retail has street parking, while the residential has private garages accessed from a gated auto court in the rear. Guests and homeowners can also enter from the street through a community residential lobby. This project features three elevation styles: Modern, Flat Roof Beachside, or a Traditional Elevation with siding and a metal roof.
A. Open retail space for build-out
B. Luxury two-story townhomes
C. Two-car private garages in gated auto court
D. Community residential lobby with elevator
E. Home office/den, gourmet kitchen, great room plan with balcony
F. Private level with three bedrooms, three baths, and a laundry
The Cresson
Designer: Larry W. Garnett, FAIBD, [email protected], 254.205.2597
Dimensions: Width: 72 feet; Depth: 70 feet; Living area: 5,070 sf; commercial: 3,460 sf
This Live/Work concept has a relatively compact footprint. The first floor’s 3,460 square feet of “work” space provides the flexibility to create up to four shops or offices. The second and third “living” levels contain four units featuring open floor plans with large expanses of glass. While the corner units take advantage of additional side windows, the interior one-bedroom plans offer a large balcony on the front. The overall design lends itself to various exterior materials and details.
A. Flexible first-floor retail/office space
B. Two-level living unit has a main-floor open kitchen/dining/living arrangement with guest bedroom/office
C. Third level of living spaces features a spacious primary suite and third bedroom
D. Single-level units offer an open living arrangement and a generous balcony
The Wellington and Lafayette Live/Work Duplex
Designers: GMD Design Group, Scott Gardner, [email protected], 919.320.3022; Donnie McGrath, [email protected], 770.375.7351
Dimensions: Width: 66 feet; Depth: 58 feet; Living area, Unit A: 1,945 sf; Unit B: 2,204 sf
In live/work homes, it’s important to separate private spaces from the public portion of the home. In this design, the common vestibule provides an entry door into the live or work space, and the setback driveways allow vehicular access to the units away from public view. Each unit has an outdoor area (either private yard space or a second-floor porch) and a motor court.
A. Front entry porch/vestibule for both live and work portions of unit
B. 224-square-foot work space with bath
C. Open-concept living, dining, and kitchen, with abundant natural light
D. Oversize single-car garage
E. Private outdoor yard
F. 304-square-foot work space with bath
G. Two-car garage
H. Second-floor loft connects to secondary bedroom
I. Left unit primary suite at front of home
J. Right unit primary suite at front of home
K. Second-floor covered porch for outdoor living
