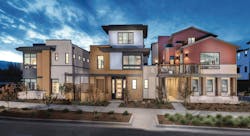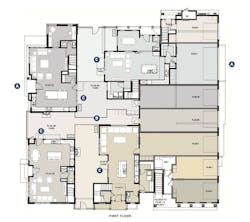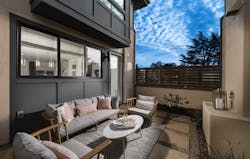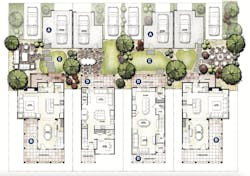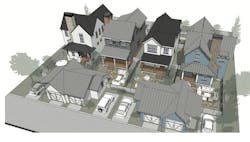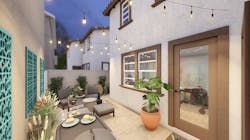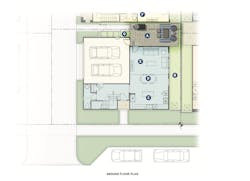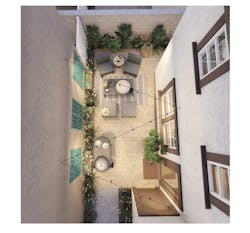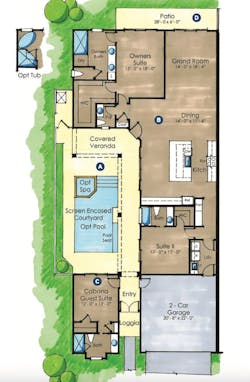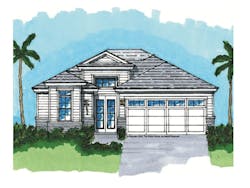Home Designs Offering Outdoor Living Opportunities on Smaller Lots
The process of developing new neighborhoods involves many critical considerations. With rising land and construction costs, smaller lots are becoming a necessity. At the same time, the desire for outdoor living spaces has surged since the pandemic.
Frankly, designing detached single-family homes on lots as narrow as 30 feet is really difficult; including spacious, private outdoor living areas makes it an even greater challenge. Homeowners are looking for a place to relax, entertain, and enjoy some privacy—lack of privacy being the greatest stigma associated with higher-density neighborhoods.
When carefully designed floor plans include thoughtful, exciting outdoor spaces, many homeowners realize that living on a narrow lot in a high-density neighborhood can actually be more private and functional, with less maintenance, than they ever thought possible.
RELATED
- Design Ideas for Outdoor Living on Small Lots
- What’s Driving Outdoor Living Trends?
- 4 Ways to Do Outdoor Living on Small Lots
- House Plans for a Post-COVID Reality
Bungalows at Bellaterra
DESIGN: Dahlin Group Architecture | Planning, [email protected], 925.251.7200
DIMENSIONS: Width: 104 feet / Depth: 111 feet / Living area: 910 sf to 1,999 sf
Bellaterra is the residential component of a two-phase development plan for a mixed-use, walkable community in Los Gatos, Calif. Of the 253 homes, which also include flats and townhouses, 76 detached bungalows (see main image, above) offer compact footprints that range from 910 to 1,999 square feet, with open floor plans for one-, two-, or three-story living. The bungalows are arranged as garden clusters to maximize density without sacrificing outdoor livability.
The full development will include dedicated senior housing and a vibrant retail component, providing walkable services, restaurants, and grocery stores. Bellaterra’s mix of housing typologies creates opportunities for buyers who are downsizing, young professionals, and small families looking for spacious open plans, flex spaces, private outdoor areas, and community gardens and parklets.
A The garden clusters place the garages along a rear alley, while front doors face paseos, creating a walkable community with a pedestrian quality
B The arrangement of interlocking lots allows four of the seven plans to include yards, providing direct, private connection to the outdoors without sacrificing the development’s target density
C Yards function as an extension of the compact homes, creating a spacious feel, with strategically placed windows and glass doors opening up to and looking out on the outdoor living areas (see below)
The Cottages
DESIGNER: Seth Hart, DTJ Design, [email protected], 303.443.7533
DIMENSIONS: Width: 30 to 38 feet / Depth: 100 feet / Living area: 1,500 sf to 1,800 sf
These small-lot cottages were designed with the goal of providing a variety of opportunities for outdoor living.
Large front porches address the street and promote community engagement, and the corner lots provide additional width, which allows for large wraparound porches. Garages are detached to create generous rear yards between the home and the garage.
Each home has a single-car garage with additional space for storage, and the garages are paired to minimize wasted space between structures, while also allowing for a more open feel and landscape opportunities along the alley.
A Paired one-car detached garages create a more open feel in the rear yards
B Wraparound front porches on corner units promote outdoor living at the street and encourage social connectivity
C Rear yards maintain a 14-foot clear dimension at the tightest location to ensure usability
D Generous covered porches enrich the street scene and anchor outdoor living
Solana – Plan 4
DESIGNER: Jeff Addison, Kevin L. Crook Architect, [email protected], 949.660.1587,
DIMENSIONS: Width: 32 feet / Depth: 38 feet / Living area: 1,801 sf
One challenge with higher density detached housing is creating usable outdoor private living spaces. This 1,801-square-foot detached cluster plan is center plotted with a reciprocal-use yard.
The kitchen, dining, and living spaces are oriented to the outdoor living area, and those common indoor spaces also look out to the side yard (see below), bringing additional natural light into the home.
The adjacent home establishes a private edge without windows and serves as a backdrop for the generous 10-foot-by-22-foot outdoor living space—a true outdoor room that can be furnished for barbecuing, entertaining, and relaxation.
Undesirable but functional living essentials such as the A/C condenser and screened trash storage area are located at distant edges of the yard.
A Outdoor living area
B Side yard
C Kitchen
D Dining
E Living area oriented to the outdoors
F Adjacent home
G Trash storage and gate access
Courtyard Open Concept
ARCHITECT: Donald F. Evans, AIA, The Evans Group, [email protected], 407.650.8770
DIMENSIONS: Width: 40 feet / Depth: 90 feet / Living area: 2,250 sf
Small lots typically mean little to no privacy, especially for outdoor spaces. The perfect solution is the courtyard plan. With almost every room of the home opening onto this space, the courtyard provides daylight and controlled views without the worry of window or door coverings.
This space can be a garden with a fountain, a hot tub, or a pool and screen-enclosed veranda with covered and uncovered spaces.
The 40-foot-wide home lives much larger than its dimensions, with an open floor plan, a split-bedroom arrangement, and a separate cabana that offers flexible-use space—perfect for starters, downsizers, and vacationers.
A Central courtyard allows for multiple uses, screened or not, covered and open
B Open floor plan delivers natural light and views of both courtyards and backyard environments and makes the home live much larger than its footage would indicate
C Cabana offers a private entrance and direct access to the central courtyard
D Private patio off the owner’s suite and grand room provides space for more intimate outdoor living
