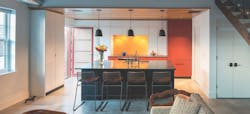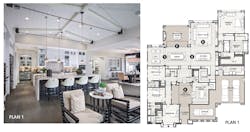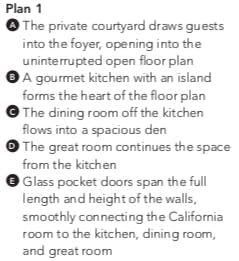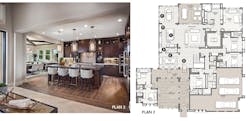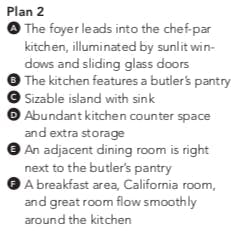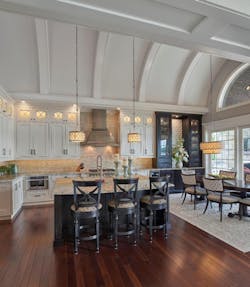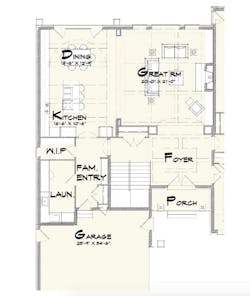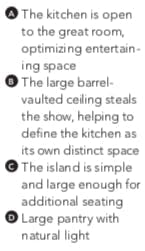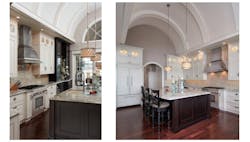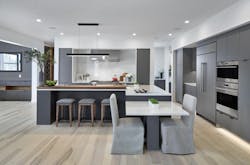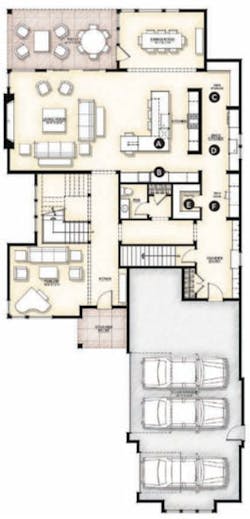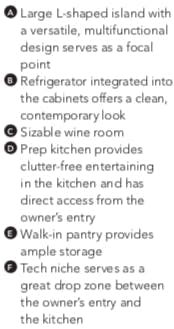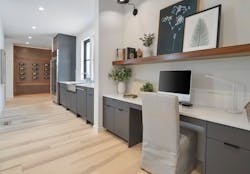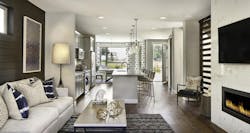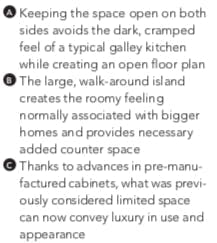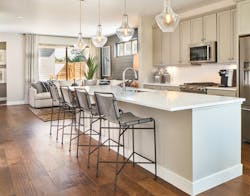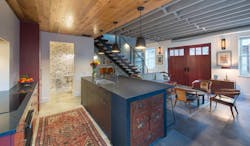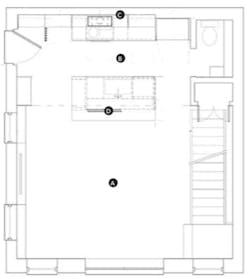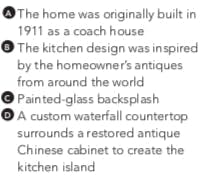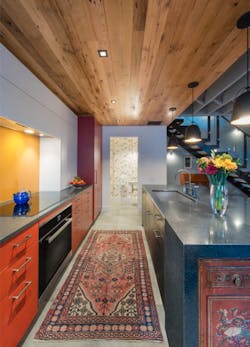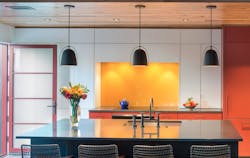For most of us, the kitchen is considered the most important area in our home. Even for those who don’t spend a lot of time preparing and cooking food, the kitchen is still a key place for socializing, entertaining, and gathering.
While there’s recently been mention of the “open” kitchen falling out of favor, connecting the kitchen with dining and living areas continues to find enthusiastic acceptance, as does minimalist detail and natural wood or painted cabinet finishes.
Let’s face it, no matter where it’s located, the kitchen is like a magnet drawing family and friends to it. Ranging from a smaller, narrow-lot design to luxurious high-end custom homes, each of our design team’s projects acknowledges the fact that the kitchen is one of the home’s most crucial areas.
Artesian Estates Plans 1 & 2
ARCHITECT: Dahlin Group Architecture | Planning, [email protected], 925.251.7200
PLAN SIZE: Plan 1 — Width: 81 feet; Depth: 94 feet; Living area 4,502 sf
Plan 2 — Width: 94 feet; Depth: 93 feet; Living area: 6,060 sf
Situated on the periphery of a master planned community featuring scenic trails, Artesian Estates is part of a phased plan of oversize one- and two-story single-family homes for the luxury homebuyer that utilizes lot-specific plotting to offer a semi-custom product. (Photos: Eric Figge)
Plan 1 offers a one-story, open floor plan with a gourmet kitchen including a large island at its heart. The den, dining room, California room, and great room seamlessly flow around the kitchen.
Plan 2 enjoys an additional story with a bonus room and two bedrooms, while the first floor lives like a single-story ranch estate with a chef-par kitchen at the center of an open floor plan with connected breakfast, California, and great rooms.
Faye
ARCHITECT: TK Design & Associates, Todd Hallett, AIA, 248.446.1960
PLAN SIZE: Width: 66 feet, 4 inches; Depth: 82 feet; Living area: 3,352 sf
Generally, kitchens are becoming less formal and much simpler than in years past. Clean lines and open vistas dominate the modern kitchen, and delineation between rooms is often achieved through ceiling and flooring treatments.
(Faye photos: Brad Ziegler Photography)
Lottery House
DESIGNER: DTJ Designs, Seth Hart, [email protected], 303.443.7533
PLAN SIZE: Width: 47 feet; Depth: 100 feet; Living area: 5,320 sf
This project was designed as a show home and grand prize in an annual lottery event for charity. As a show home, demonstrating luxurious living and contemporary design was a must. The multifunctional island serves as a gathering space for entertaining and a prep area for cooking, as well as an informal breakfast nook. The gray and white color scheme with the added rich accents of natural wood make this space feel sleek and modern but still comfortable and inviting. The range wall floats in front of a wine cellar, prep kitchen, walk-in pantry, and tech niche that all serve as a massive extension of the kitchen.
(Lottery House photos: Merle Prosofsky Photography)
Peak I at 5390
DESIGNER: KGA Studio Architects, John Guilliams, [email protected], 303.442.5882
PLAN SIZE: Width: 21 feet; Depth: 48 feet; Living area: 2,354 sf
Galley kitchens are not what they used to be. The term “galley kitchen” often conjures visions of dark, cramped kitchens with limited counter space and barely enough room for one person to comfortably cook. Today’s galley kitchen is different. Driven by density and the need to create more affordable homes, lot sizes are becoming smaller and home footprints are shrinking accordingly. Efficiency is key in designing narrow product, and the reimagined galley kitchen is a perfect fit for narrow spaces.
(Peak I at 5390 photos: courtesy KGA Studio Architects)
1911 Coach House
DESIGNER: Jennifer Gilmer Kitchen & Bath, Meghan Browne, [email protected], 301.657.2500
PLAN SIZE: Width: 15 feet, 7 inches; Depth: 23 feet; Living area: 1,400 sf
This home in Washington, D.C.’s Dupont Circle neighborhood was originally built in 1911 as a coach house, and its eclectic past offers the perfect vehicle for displaying the homeowner’s antiques from all over the world. The paneled refrigerator and base cabinets were painted a custom red with black glaze and light distressing, inspired by the homeowner’s heirloom Chinese furniture. The warm-yellow painted glass backsplash was a custom choice based on the client’s travels to Morocco. The island counter is a deep blue, and the cabinets are a charcoal gray, drawing on the industrial aesthetic of the home. A custom waterfall countertop surrounds the repurposed antique Chinese cabinet that offers additional storage and was strategically placed at the end of the island to set the tone for the entire room immediately upon entering the space.
(1911 Coach House photos: courtesy Jennifer Gilmer Kitchen & Bath)
