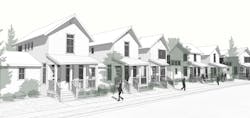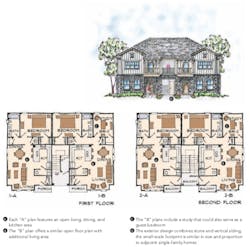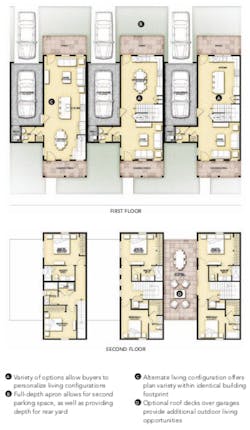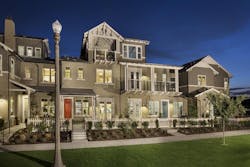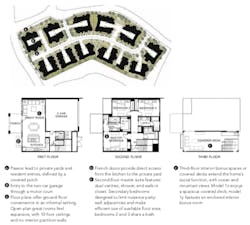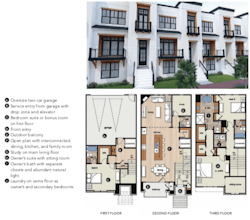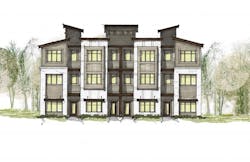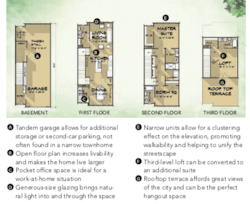If you’re a single-family builder or developer, you know the challenges of delivering a lower-priced home these days. In addition to rising labor and material costs, finding affordable building sites has become almost impossible in many areas due to increasing land costs and impact fees. As a result, many potential buyers are faced with either delaying a home purchase until they’ve saved more money, renting a large multifamily unit, or moving in with relatives. The situation is especially dire for young couples wanting to put down roots near desirable schools and amenities. This growing void between entry-level and luxury homes was labeled the “missing middle” by architect Daniel Parolek in Pro Builder's November 2017 issue, and is just now being addressed in a few single-family zoning ordinances, ideally paving the way for duplexes, courtyard apartments, and cluster housing that can offer a pleasing variety and affordable options. But these modest-size multifamily housing types must maintain the scale and form of the neighboring single-family detached homes. Take a look at our design team’s concepts, which include fourplexes, townhomes, and a unique triplex by DTJ Design that closely resembles three detached cottages.
River's Bend
DESIGNER: Larry Garnett, FAIBD, [email protected], 254.205.2597
PLAN SIZE: Width: 52 feet, 4 inches; Depth: 37 feet, 4 inches; Living area: A - 810 sf, B - 945 sf
This economical fourplex design was created for an infill project on the edge of an existing single-family neighborhood. The exterior materials and proportions mimic the neighboring one- and two-story homes. Parking is accessed along a rear lane; the “A” plans have one space and the “B” plans each have two spaces, for a total of six autos. Guest parking is along the front street.
Attached Cottages
DESIGNER: DTJ Design, Seth Hart, [email protected], 303.443.7533
PLAN SIZE: Width: 28 feet; Depth: 38 feet; Living area: 1,220 sf
These homes were designed with complete flexibility in mind. As shown, these attached homes create a feeling of detached single-family living with the party wall situated along the garage and mechanical room. The units could also be arranged in several other configurations, depending on site planning strategies. They could be separated if detached residential is desired, or the garages could be detached, with dwelling units clustered together and arranged as a bungalow court. The floor plans also offer a variety of kitchen and living configuration options within the same footprint. Walkability and community connectivity are promoted through garage access off the alley and providing large front porches.
Veranda at Esencia
ARCHITECT: Robert Hidey Architects, [email protected], 949.655.1550
PROJECT SITE: 8.1 acres; 86 units; Living area: 1,681 to 2,254 sf
UNIT IX PLAN SIZE: Width: 33 feet, 8 inches; Depth: 44 feet; Living area: 1,721 sf
Designed for MBK Homes, multifamily neighborhood Veranda feels distinctly single-family. Located in hilltop village Esencia, Rancho Mission Viejo, Calif., walking trails connect neighborhoods, retail, schools, and green and open space. Functional outdoor use areas support family living—private yards resemble those in detached single-family developments, and optional third-floor outdoor living space for some. Although the site offered a tremendous landscape, the irregularly shaped landform challenged planning. To capture residual land areas and maximize living, unique building and unit types add perimeter and realize light and view opportunities.
Hyde Park Townhome
DESIGNERS: GMD Design Group, Scott Gardner, [email protected], 919.320.3022; Donnie McGrath, [email protected], 770.375.7351
PLAN SIZE: Width: 24 feet; Depth: 46 feet; Living area: 2,427 sf
As land prices continue to escalate and consumers desire shorter commutes, townhome product is overtaking the single-family detached home at the middle price point. To meet the higher expectations of the mid-price buyer, exterior elevations are of the highest importance. Designed as a manor, where each home shares the same style as the overall building, these rear-loaded, thoughtfully detailed elevations impress from the curb. Luxury baths, open floor plans, outdoor spaces, and elevators meet the expectations of today’s buyer who, in the past, would have selected a detached single-family home.
Culturefix
ARCHITECT + DESIGNER: Todd Hallett, AIA, Michael Latimer, TK Design & Associates, 248.446.1960
PLAN SIZE: Width: 18 feet; Depth: 41 feet; Living area: 1,894 sf
The missing middle represents varied housing types that bridge the gap between single-family detached housing and mid-rise housing units. Missing-middle design can occur in several forms: apartments, townhomes, duplexes, triplexes, and housing clusters, and must be responsive to the increased desire for housing that promotes walkability and social connectivity. Michael Latimer from TK Design & Associates designed and developed concepts for this modern rooftop townhome to be built on an infill site near downtown Atlanta.
