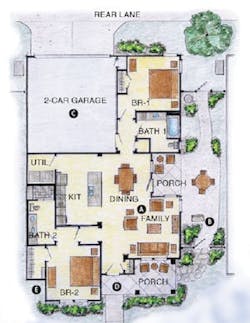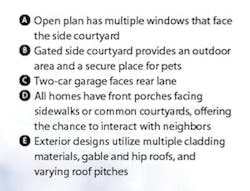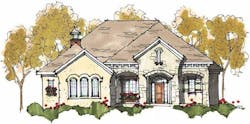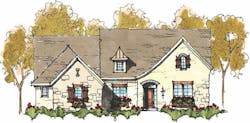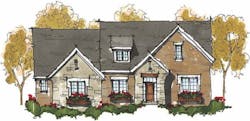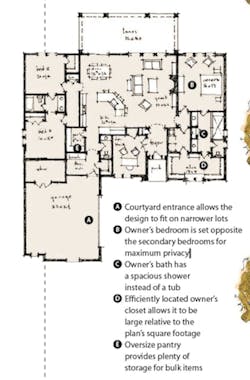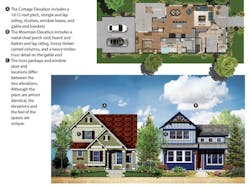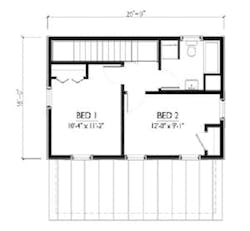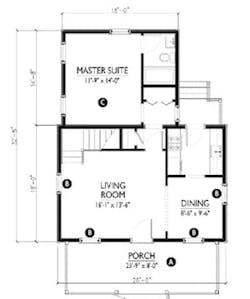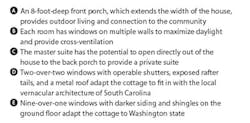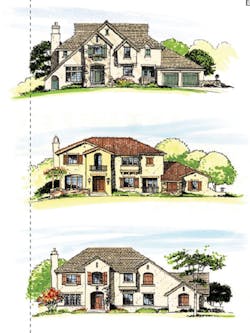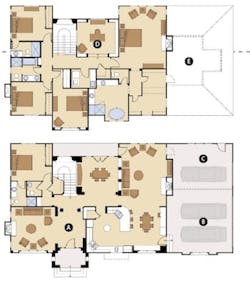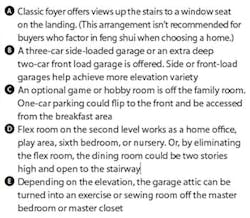In a market where buyers are resistant to cookie-cutter streetscapes, multiple exteriors are a critical part of the design process. As you’ll see on the following pages, careful attention to details and materials allows you to set the same plans very close to one another without a hint of repetition. Offering brick or siding cladding options is one way to dramatically change the exterior. However, when you analyze the major components of any home, you’ll find that the roof is usually the dominant element. Changing from a hip to a gable design, along with varying roof pitches, provides striking changes in elevation. While you’re not likely to build identical floor plans side by side, you should make sure that alternate elevations are different enough to be able to do so. As always, we welcome your questions, comments, and suggestions.
The Cardinal Woods
DESIGNER
Larry W. Garnett, FAIBD
larrygarnettdesigns.com
254.205.2597
PLAN SIZE
Width: 35 feet
Depth: 55 feet
Living area: 1,325 sf
Designed for a neighborhood that welcomes Baby Boomers who are moving out of larger homes in an adjacent development, the Cardinal Woods plan offers two bedrooms, an open living area, and a gated side court for outdoor living and pets. Because there are only two floor-plan options, multiple exteriors are a critical design consideration. Although each version maintains the large front porch, varying rooflines with different stone and siding options provide diverse façades.
Anne
ARCHITECT
TK Design & Associates
Todd Hallett, AIA, CAPS
tkhomedesign.com
248.446.1960
PLAN SIZE
Width: 61 feet
Depth: 73 feet
Living area: 2,341 sf
One of my favorite childhood toys was Hugo, The Man of a Thousand Faces. What a load of fun it was transforming nondescript Hugo into a pirate, a detective, a 1960s flower child, or 997 other personalities. Builders can do a version of this by creating a floor plan that’s flexible enough to have a variety of faces to offer the buyer. This creates numerous aesthetic choices and allows for several price points on any given home, and the simple form of the plan allows for efficient building at a low cost to the builder.
The Jackson
ARCHITECT
Anne Postle, AIA
Osmosis Architecture
osmosisarchitecture.com
303.652.2668
PLAN SIZE
Width: 28 feet 6 inches
Depth: 74 feet
Living area: 1,700 sf
The Jackson is a popular main floor master suite plan in Denver’s Stapleton community. The goal was to be able to offer it on a number of lots while avoiding a repetitive street scene. One of the most important differences between the two elevations is the change to the truss package. (Builders often make the mistake of modifying only the applied details and calling it a different elevation.) To make the houses truly look like different homes, you must change more than just the applied details.
Katrina Cottages, 10 Years Later
DESIGNER
Marianne Cusato
mariannecusato.com
917.539.6115
PLAN SIZE
Width: 26 feet
Depth: 40 feet 8 inches (with porch)
Living area: 1,200 sf
Originally designed as an alternative to the FEMA trailer, the Katrina cottages evolved beyond emergency housing into a nationwide housing solution. The series of cottages is designed to be easily adaptable to different regions with only minor modifications to the siding color, roof materials, and window lite patterns. The three-bedroom, two-bath examples illustrated here include some of the cottages built by the Cypress Group in New Orleans as part of the Hurricane Katrina rebuilding effort; a private home in the New Urban development I’On, in Mount Pleasant, S.C.; and a cabin in Washington state (photos below, left to right).
The Sierra
ARCHITECT
Richard C. Handlen, AIA, LEED AP
EDI International
edi-international.com
415.362.2880
PLAN SIZE
Width: 75 feet
Depth: 37 feet
Living area: 3,675 to 4,275 sf
This wide, shallow home has built-in options for expansion as well as three alternate elevations. One of the easiest ways to change the exterior look of a house is to alter the roofline. Changing the slope helps, but forward-facing gables can dramatically affect the massing from one elevation to the next. This is what people notice first as they look down a street of similar homes. If there’s room on the site, front or side-loaded garage options help. This not only changes the house but also reaches out onto landscaping that features broad or narrow driveways. Of course, using different materials and architectural styles helps to disguise the fact that the floor plans are the same.

