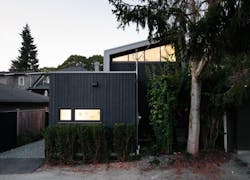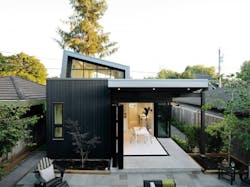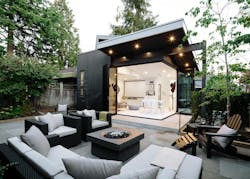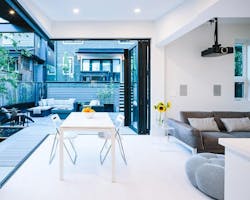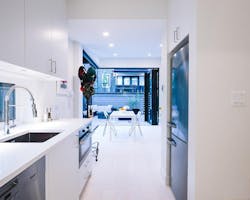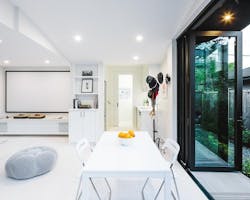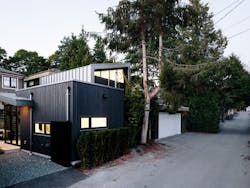Project of the Week: A Designer Uses Charred Wood Siding for a Home Expansion
A contemporary expansion of a traditional house, the Laneway House cuts a jaunty figure with its foldaway doors, indoor/outdoor living, and charred Gendai shiplap siding.
“With a growing family, the owners needed to expand their living space,” says Alex Glegg, principal of Alex Glegg Design in Vancouver, British Columbia. “The self-contained lane house also does double duty as a guest house and entertaining space.”
A house type that is growing in popularity on Canada’s West Coast, a laneway house—also called an accessory dwelling unit—is a detached secondary building that is usually sited in the backyard of an existing home. For this 600-square-foot laneway, the homeowners, who had recently renovated their two-story main home with contemporary interiors and a partially sunken basement, wanted to expand some more.
[ Read More: PROJECT OF THE WEEK: ARCHITECT TRANSFORMS D.C. BRICK HOME WITH WOOD CLADDING ]
The addition of the laneway house has created an active space year-round, while maintaining a strong connection to the main house, Glegg says. It features two sets of foldaway doors that expands the living area, creating a seamless indoor/outdoor relationship to the rear patio and deck.
“The two sets of foldaway doors were designed without a corner post, which creates a seamless indoor/outdoor relationship,” the designer says. “The ceiling of the living area is vaulted up towards the main house, allowing the light of the evening sun to flow into the lane house, while also providing a clear communication and sight line to the deck and kitchen of the existing home.”
Inside the house is an exercise in a brightness and light, with white cabinets, white walls, white floors, and white millwork. But the exterior is a sharp counterpoint and is perhaps the designer’s boldest stroke. For cladding, Glegg chose charred wood siding from Nakamoto Forestry in Portland, Ore. The Yakisugi product (often commonly called shou sugi ban) is a maintenance-optional wall and ceiling cladding made from cypress and intensely burned as a preservative heat treatment using a traditional Japanese millwork process, the company says.
[ Read More: CUSTOM WINDOWS KEY ELEMENT IN HISTORICAL NEW YORK CONDO RENOVATION]
“The blackened Gendai creates a stunning contrast against the lighter interior of the home,” says William Beleck, general manager at Nakamoto Forestry North America. “Gendai is the most commonly specified yakisugi ‘shou sugi ban’ surface for exterior applications. A light brushing process knocks down the heavy soot layer and leaves a smooth, silky appearance. The burnt fiber crevasse shadows are subtle, and Gendai can either be installed with or without an oil pre-finish. We have traditional oil as well as alkyd oil pre-finish options in various pigment colors available. The wood used on this project has a traditional oil finish, dark gray color.”
In addition to creating a dramatic dark color, the heat-treatment process also improves the performance of the wood, the company says.
[ Read More: DARK EXTERIOR MATERIALS TELL THE STORY OF THIS HOME'S PAST ]
“Our heat treatment burns off the hemi-cellulose in the wood, which is what fungi and bugs metabolize,” Beleck explains. “The surface becomes highly fire-resistant due to soot having a higher temperature of combustion and surface being case hardened, preventing oxygen penetration. Specific resawn pattern and air drying and controlled heat treatment equals a very dimensionally stable plank material, which means the siding becomes maintenance optional.”
Beleck says the siding will last 100 years or more without maintenance, but the color will patina. “In Japan they love the patina and embrace color change, but if the owner wants it to stay the same color permanently then it needs to be re-oiled every five to 10 years,” he says, adding that the product has a lower cost than tropical hardwoods, similar to cedar or thermally modified wood.
In the end, the Laneway House created a bold and welcome addition to the neighborhood and an inviting and active space for the clients.
[ Read More: AN ARCHITECT USES CONCRETE, GLASS AND STEEL FOR A MODERN MIXED-USE BUILDING ]
Photo: Courtesy of Christopher Rollett
Photo: Courtesy of Christopher Rollett
Photo: Courtesy of Christopher Rollett
Photo: Courtesy of Christopher Rollett
