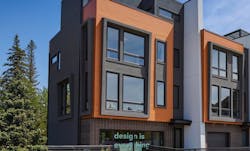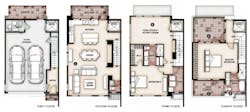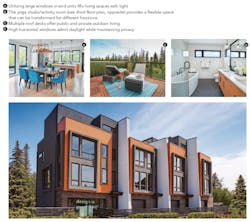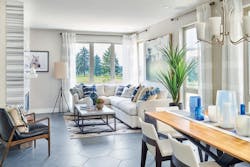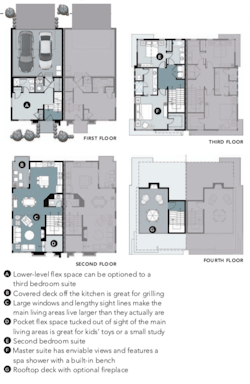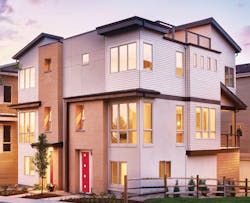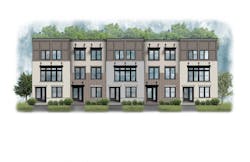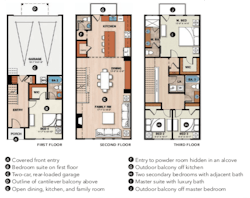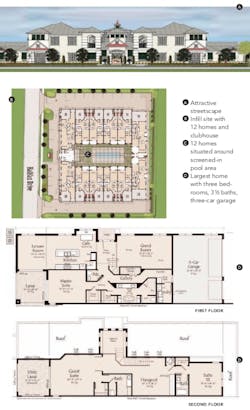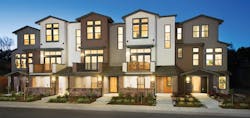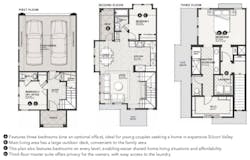Revitalizing urban core areas in any city or town requires the ability to provide both affordable and inviting living spaces. Creating these successful urban neighborhoods with workplaces and shopping within walking distance directly depends on the number of residents actually living in the area. A combination of high land costs and a limited number of available sites translates into projects with higher density. The following options by our design team offer a variety of concepts, ranging from row houses to atrium-focused townhouses.
Most of these designs could be described as modern, with single-sloped or flat roofs, cable-rail details at the balconies, and expansive glass. Rather than mimicking the surrounding historical architecture, these designs embrace traditional forms while offering a certain freshness and perhaps “edginess” to the façades.
Although functional and open floor plans with plenty of natural light are difficult to achieve with narrow footprints, you’ll see various solutions on the following pages. As always, we encourage your thoughts and comments.
PIVOT BY AVERTON HOMES
DESIGNER: DTJ Design, Seth Hart, [email protected], 303.443.7533
LOT SIZE: Width: 25 feet; Depth: 60 feet; Density: 18 DU/acre
Townhomes achieve the higher densities that markets demand, but it’s essential to deliver spacious living areas and space-use flexibility.
This unit was designed with the idea of attainable luxury. As the largest unit in the offering, it provides an elevator option that caters to the move down/empty-nester buyer looking for low-maintenance living close to the city. Efficient use of space, high-end finishes, and optimizing the end unit with large expanses of glass make the living level light, bright, and luxurious. With flexibility in mind, a variety of options allow the buyer to finesse the home to fit their lifestyle.
This home showcases the master suite on the fourth floor with multiple outdoor living zones. The master bath is both cozy and sleek, featuring high-end finishes that create a spa-like experience.
PEAK II FLATIRON AT 5390
ARCHITECT: KGA Studio Architects, John Guilliams, AIA, [email protected], 303.442.5882
PLAN SIZE: Width: 21 feet, 4 inches; Depth: 38 feet; Living area: 1,971 sf
In urban infill projects where density rules, incorporating natural light and outdoor living opportunities is key. The Peak II series is the smallest, most affordable product offered at 5390, an urban infill community located adjacent to a golf course and minutes from shops and restaurants in one of Denver’s most charming neighborhoods.
To achieve three stories plus a rooftop deck, the deck level was pulled in to stay within the bulk plane, while still resulting in a spacious outdoor entertaining area complete with an outdoor fireplace and sweeping views of the golf course and mountain range. Generous windows on all three levels add interest to the exterior elevation while flooding the interior with natural light and optimizing views from the main and upper levels. Clever use of exterior materials breaks up the massing, softening the boxiness of the structure.
THE WELLINGTON
DESIGNERS: GMD Design Group, Scott Gardner, [email protected], 919.320.3022; Donnie McGrath, [email protected], 770.375.7351
PLAN SIZE: Width: 20 feet; Depth: 40 feet; Living area: 2,096 sf
This three-story townhome is designed with minimal obstructions to maximize natural light and create an open feel. With four bedrooms and 3 ½ baths, the flexibility of this plan appeals to a wide variety of buyers. The front entry is located on a shared pedestrian walkway to allow for increased density. The rear-loaded two-car garage minimizes the visual impact of vehicles on the site.
MA MAISON AT OCEANSIDE
ARCHITECT: The Evans Group, Donald F. Evans, AIA, [email protected], 407.650.8770
PLAN SIZE: Width: 32 feet, 4 inches; Depth: 88 feet, 8 inches; Living area: 2,927 sf
Desirable parcels of property located “in town” are becoming scarce in many areas, so an oceanside infill parcel on the former site of a church located directly across from the successful country club is a win-win for the community and the developer. The property was approved for 12 luxury homes situated around the amenity focal point, a screened-in pool area with a lap pool and lush landscaping. The homes range in size from 2,468 to 2,927 square feet, with courtyard entry, open floor plans, high ceilings, and two- or three-car garages.
The key to attached homes is emphasizing what residents gain in these housing styles, rather than any trade-offs. These homes will be spacious, with open floor plans and abundant natural light, and will offer maintenance-free living, a large private pool, and clubhouse amenity in a prime location. The clubhouse will feature a gathering place, grill kitchen, bathroom, and a mail/package facility to receive packages (thwarting porch pirates), as well as accepting dry cleaning and other deliveries. Last but certainly not least, buyers will enjoy an attractive streetscape, one they will be proud to call home.
SIERRAPOINT
ARCHITECT: Dahlin Group Architecture Planning, 925.251.7200
LOT SIZE: Width: 21 feet; Depth: 41 feet; Plan: 1,624 sf
The objective for this plan was to create a rowhouse community blending into the commercial core in the center of Silicon Valley’s Mountain View community in California, targeting buyers who don’t prize outdoor space and the maintenance of the yard, but instead seek a home close to work and transit.
The rowhouse style uses a mix of traditional materials and contemporary details. A well-balanced palette of stucco, lap siding, and stained wood rainscreen accents at entries blend traditional and contemporary styles.
